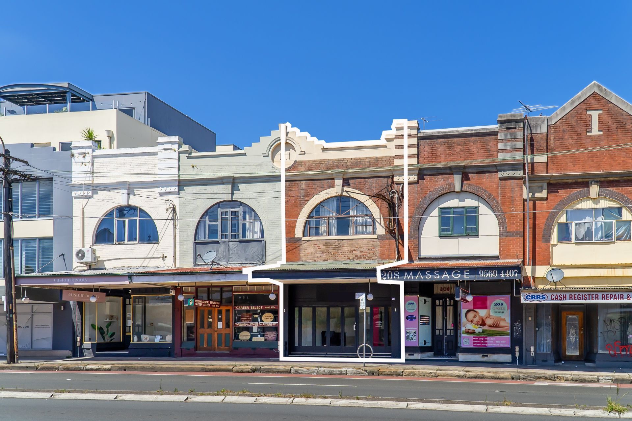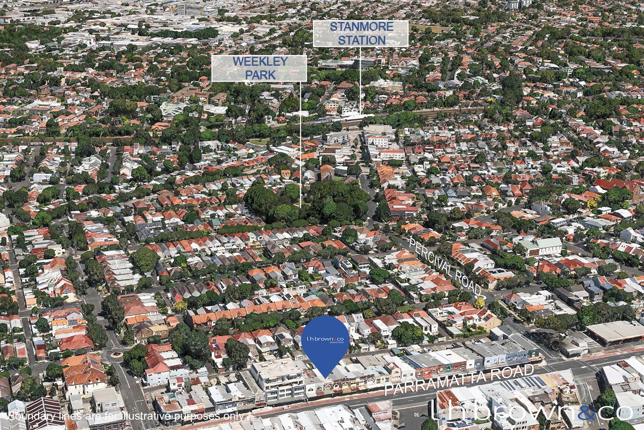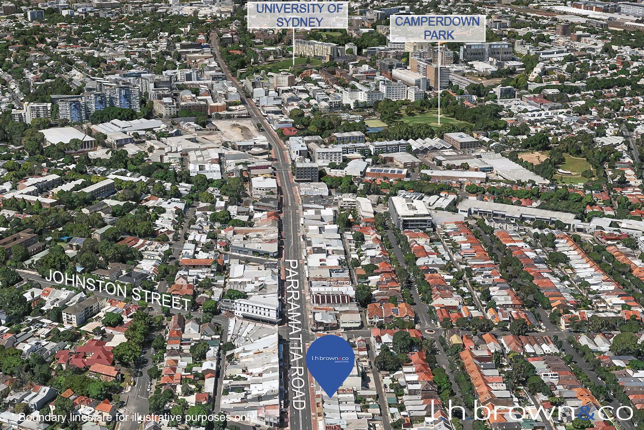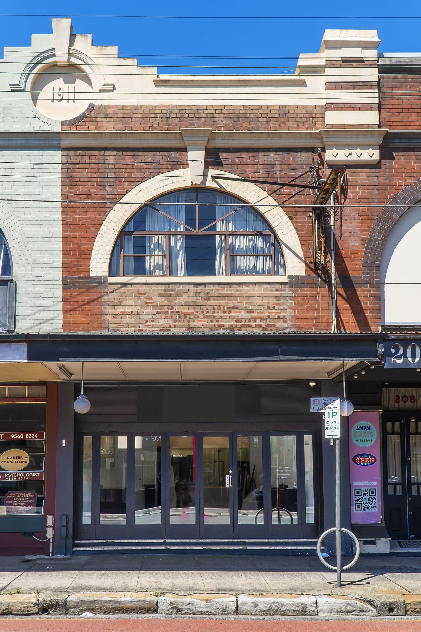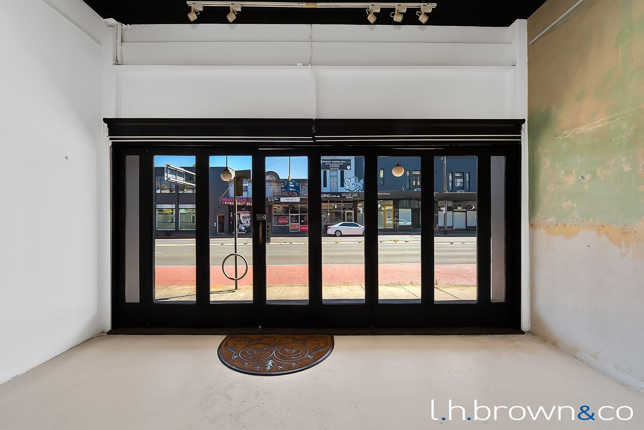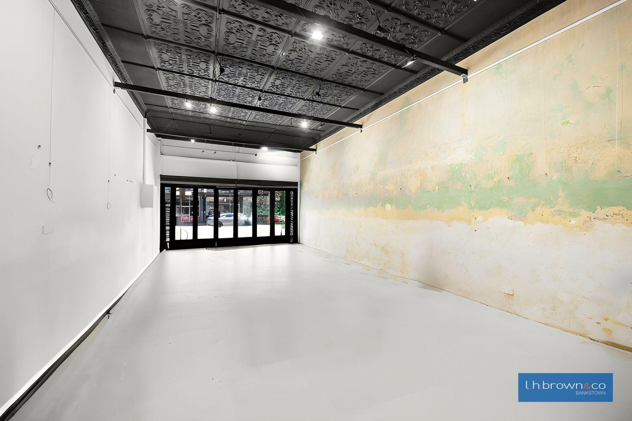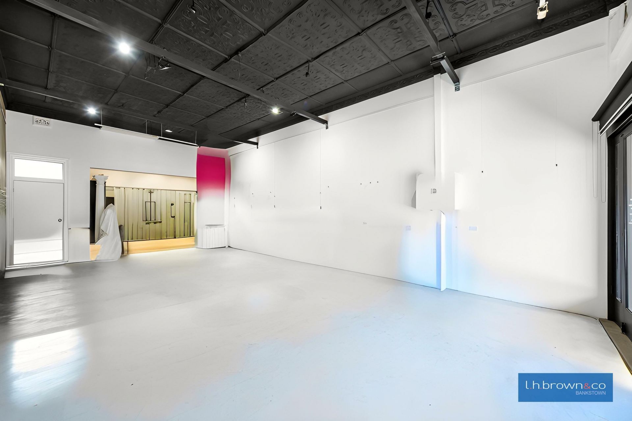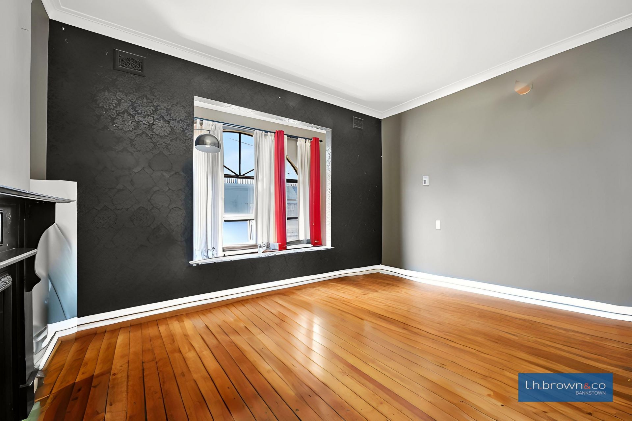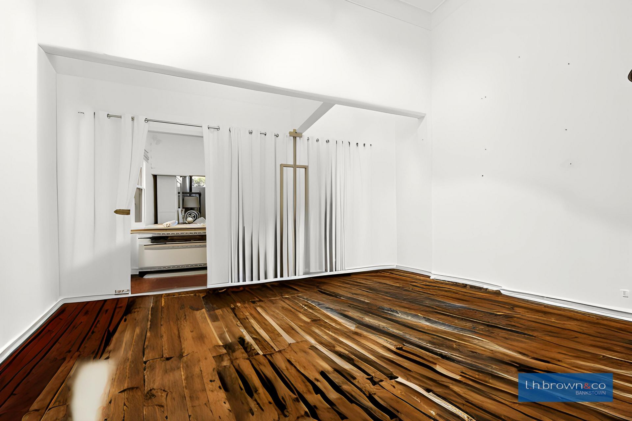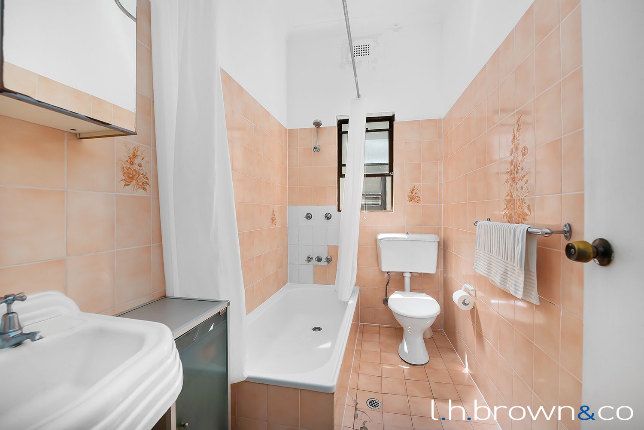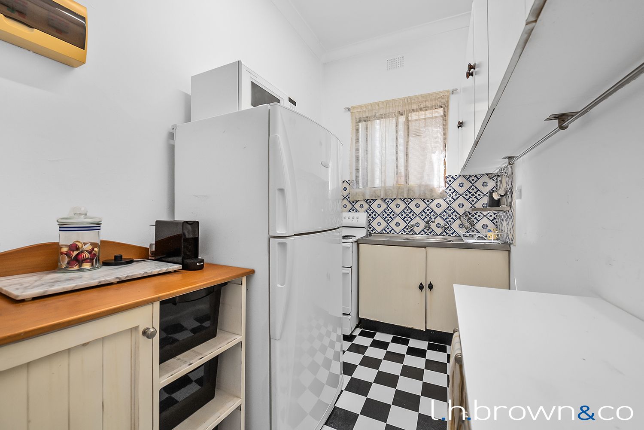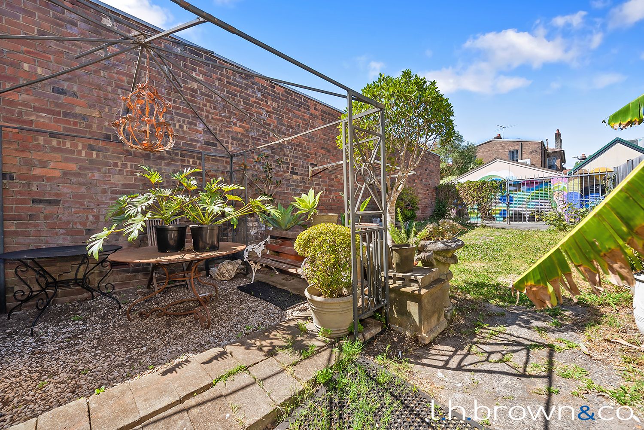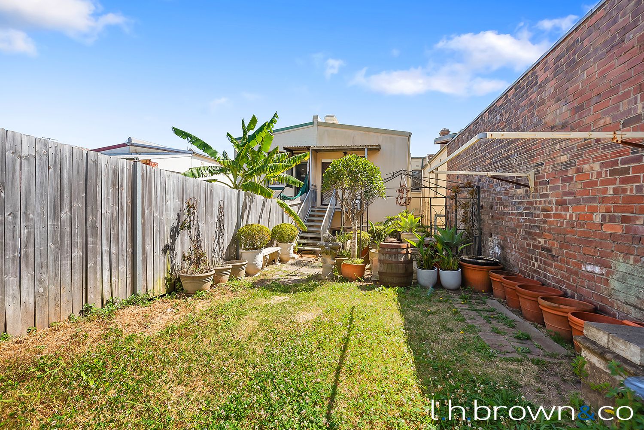$1,525,000
206 Parramatta Rd, Stanmore, NSW 2048
Shop & Residence with rear lane access
Positioned on the ever-busy Parramatta Road, this versatile commercial property offers exceptional exposure and an outstanding opportunity for investors or owner-occupiers. Ideally located in the thriving Inner West corridor, it combines a well-established ground-floor retail tenancy with a spacious three-bedroom residence above — providing dual income potential and long-term growth prospects.
Property Highlights:
- Downstairs: Spacious retail showroom suitable for many uses, currently with long term tenant operating a successful business.
- Upstairs: Generous three-bedroom residence with separate access, open-plan living, and a neat kitchen and bathroom.
- Rear lane access to a private courtyard and parking area, ideal for residents or business use.
With its E1 Local Centre zoning, high visibility, and excellent transport connections, it offers both security and future development potential (subject to council approval).
Future Development Uplift with the Inner West Council's Our Fairer Future Masterplan.
Key Details:
- Land Area: 194.4m² (approx.)
- Zoning: E1 – Local Centre
- Frontage: 5.3 m (approx.)
- Floor Space Ratio: 1.5:1 (current)
- Proposed: 3:1 with incentives up to 3.75:1 for amalgamated sites
- Height Limit: 14 m (current)
- Proposed: 23.3 m with incentives up to 29.7 m for amalgamated sites
- Location: High-exposure position on Parramatta Road, minutes to Sydney CBD, Stanmore Train Station and Newtown’s vibrant café and retail precinct.
A rare opportunity to secure a prime commercial freehold with a separate residence in one of Sydney’s most tightly held Inner West locations — perfect for investment, occupation, or future redevelopment.
Property Code: 3558
Property Highlights:
- Downstairs: Spacious retail showroom suitable for many uses, currently with long term tenant operating a successful business.
- Upstairs: Generous three-bedroom residence with separate access, open-plan living, and a neat kitchen and bathroom.
- Rear lane access to a private courtyard and parking area, ideal for residents or business use.
With its E1 Local Centre zoning, high visibility, and excellent transport connections, it offers both security and future development potential (subject to council approval).
Future Development Uplift with the Inner West Council's Our Fairer Future Masterplan.
Key Details:
- Land Area: 194.4m² (approx.)
- Zoning: E1 – Local Centre
- Frontage: 5.3 m (approx.)
- Floor Space Ratio: 1.5:1 (current)
- Proposed: 3:1 with incentives up to 3.75:1 for amalgamated sites
- Height Limit: 14 m (current)
- Proposed: 23.3 m with incentives up to 29.7 m for amalgamated sites
- Location: High-exposure position on Parramatta Road, minutes to Sydney CBD, Stanmore Train Station and Newtown’s vibrant café and retail precinct.
A rare opportunity to secure a prime commercial freehold with a separate residence in one of Sydney’s most tightly held Inner West locations — perfect for investment, occupation, or future redevelopment.
Property Code: 3558
Property Info
Municipality
Stanmore
Thank You
Your enquiry has been sent!
Enquiry is Failed
Please contact your administrator.
