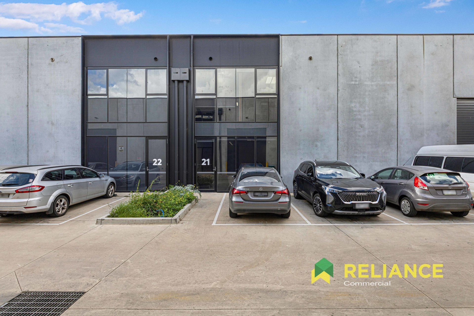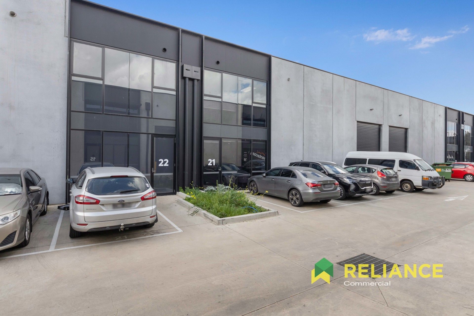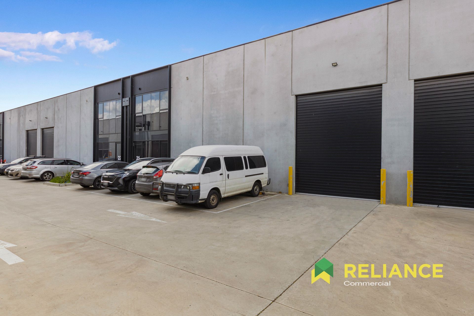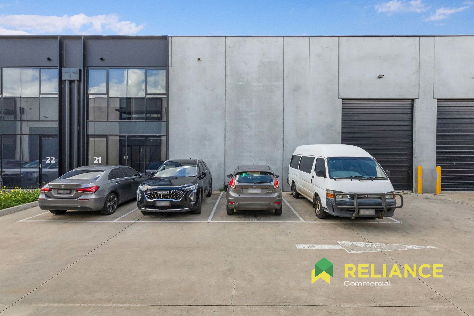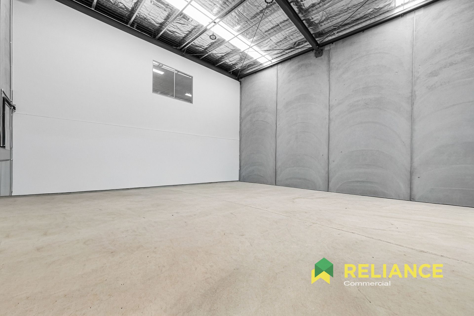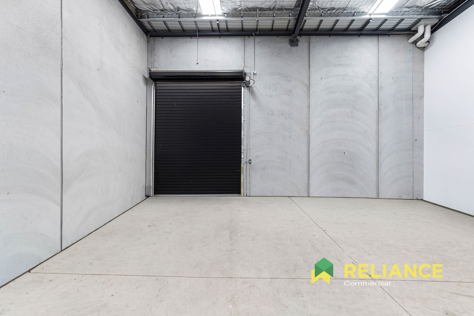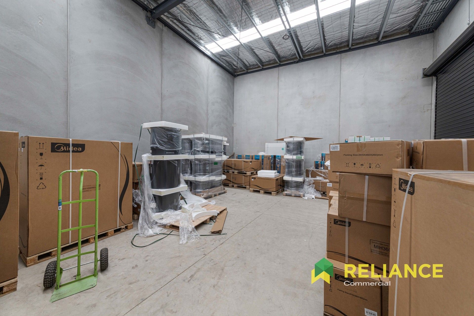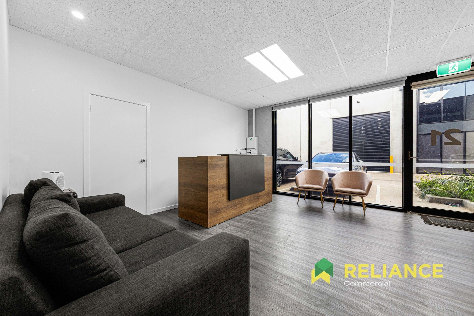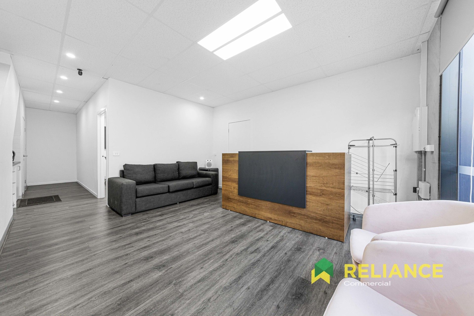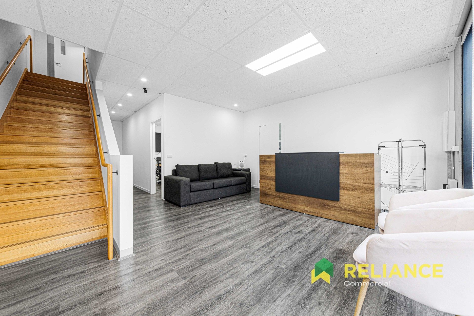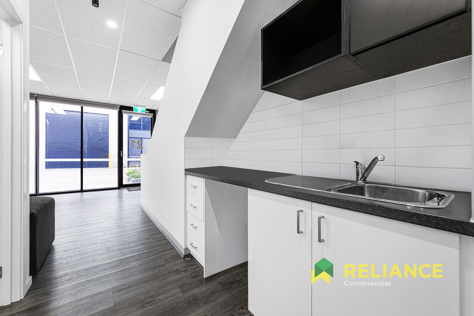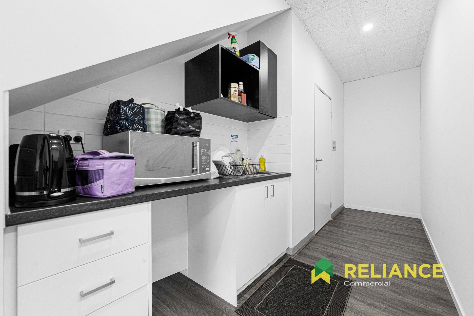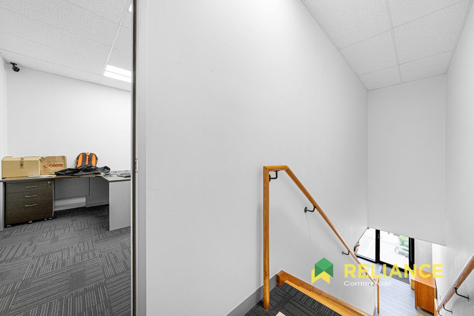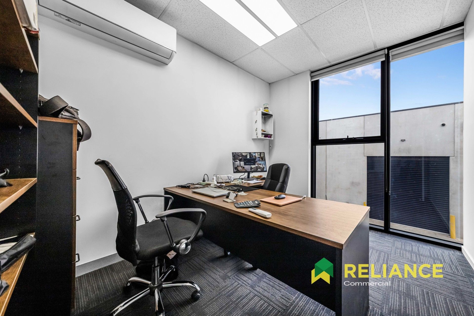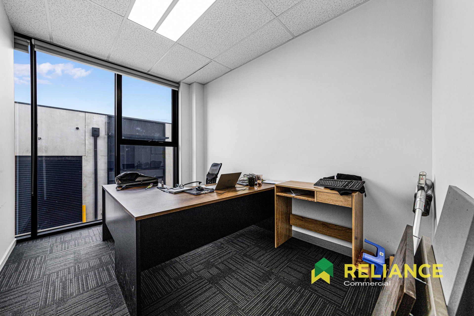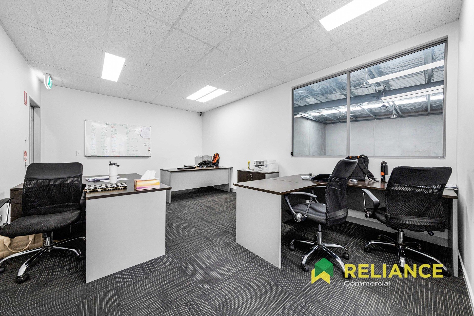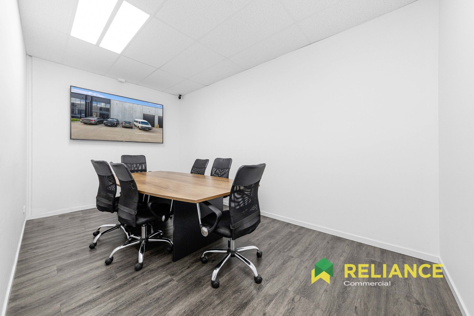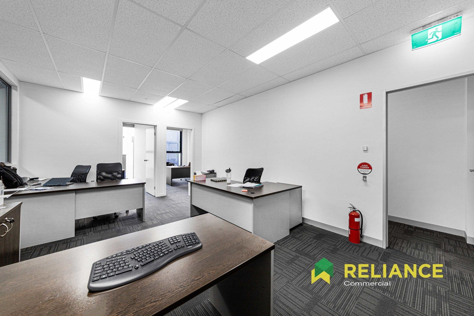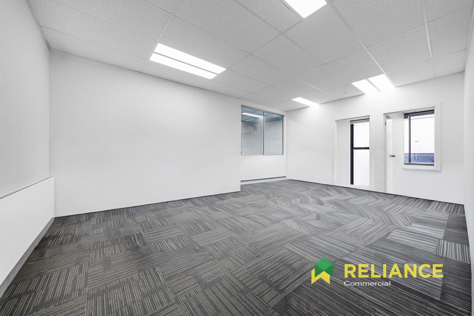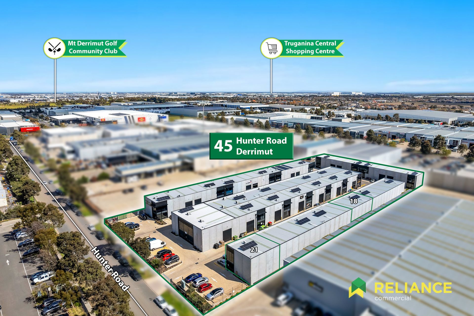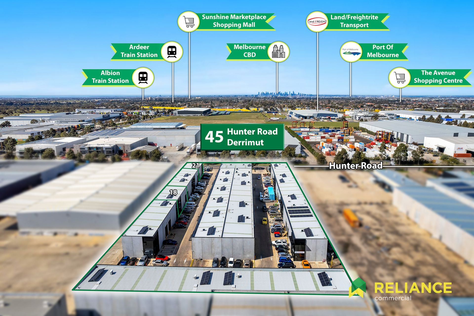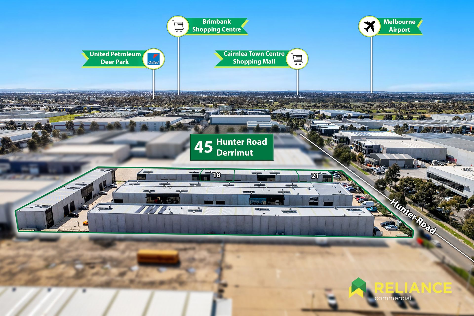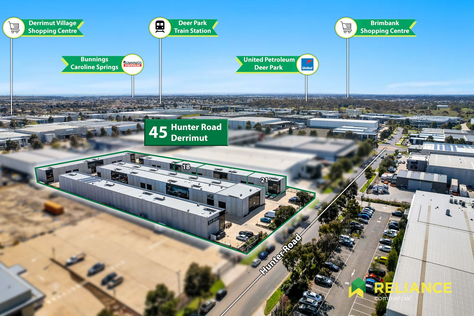Contact Agent
21/45 Hunter Road, Derrimut, VIC 3026
INDUSTRIAL WAREHOUSE FOR SALE
This premium industrial unit combines modern functionality with energy-efficient features, delivering an exceptional opportunity in Melbourne's thriving western industrial corridor.
KEY FEATURES
Warehouse Specifications:
• High-clearance warehouse design
• Motorized roller door at container height for seamless loading/unloading
• Modern industrial facade with professionally landscaped surroundings
• Security-gated facility with 24-hour access
Office & Amenities:
• Two-story office configuration
• Premium mezzanine level with quality interior finishes
• Built in Reception Table
• Fully equipped kitchenette
• Bathroom facilities
• Climate control with heating and cooling systems
LOCATION ADVANTAGES
Derrimut's established industrial precinct offers excellent connectivity to major transport networks, making this an ideal investment for manufacturing, warehousing, distribution, or logistics operations.
Total Area: 224 sqm
Ground Floor: 174 sqm
First Floor/Mezzanine: 50 sqm
Zoning: Industrial 1 (INZ1)
Car Spaces: 3 on-site spaces
For more information or to arrange an inspection, please contact:
• JD Patel : 0423 664 786
• Avanish Batkulia : 0475 889 237
All dimensions are approximate.
Disclaimer: The Vendor, Agency, or Agent representative shall not be held responsible for any errors or misdescriptions that may appear. Prospective purchasers or lessees are advised to conduct their own measurements, check permits and council requirements, and perform necessary research and due diligence before entering into any agreements. No part of this material, including photos, may be copied, reproduced, or used without proper authorization.
Interested parties should complete their due diligence prior to making any submissions.
For more information, please refer to the Due Diligence Checklist: http://www.consumer.vic.gov.au/duediligencechecklist
KEY FEATURES
Warehouse Specifications:
• High-clearance warehouse design
• Motorized roller door at container height for seamless loading/unloading
• Modern industrial facade with professionally landscaped surroundings
• Security-gated facility with 24-hour access
Office & Amenities:
• Two-story office configuration
• Premium mezzanine level with quality interior finishes
• Built in Reception Table
• Fully equipped kitchenette
• Bathroom facilities
• Climate control with heating and cooling systems
LOCATION ADVANTAGES
Derrimut's established industrial precinct offers excellent connectivity to major transport networks, making this an ideal investment for manufacturing, warehousing, distribution, or logistics operations.
Total Area: 224 sqm
Ground Floor: 174 sqm
First Floor/Mezzanine: 50 sqm
Zoning: Industrial 1 (INZ1)
Car Spaces: 3 on-site spaces
For more information or to arrange an inspection, please contact:
• JD Patel : 0423 664 786
• Avanish Batkulia : 0475 889 237
All dimensions are approximate.
Disclaimer: The Vendor, Agency, or Agent representative shall not be held responsible for any errors or misdescriptions that may appear. Prospective purchasers or lessees are advised to conduct their own measurements, check permits and council requirements, and perform necessary research and due diligence before entering into any agreements. No part of this material, including photos, may be copied, reproduced, or used without proper authorization.
Interested parties should complete their due diligence prior to making any submissions.
For more information, please refer to the Due Diligence Checklist: http://www.consumer.vic.gov.au/duediligencechecklist
Property Info
Municipality
Derrimut
Thank You
Your enquiry has been sent!
Enquiry is Failed
Please contact your administrator.
