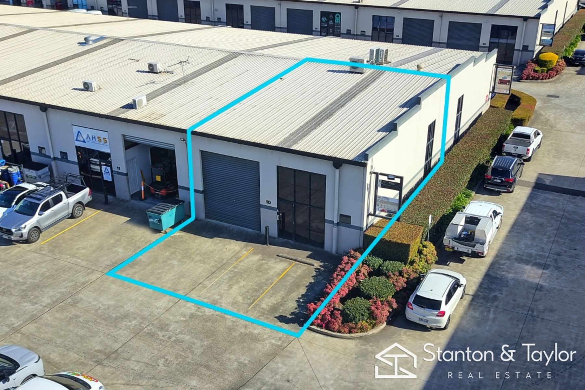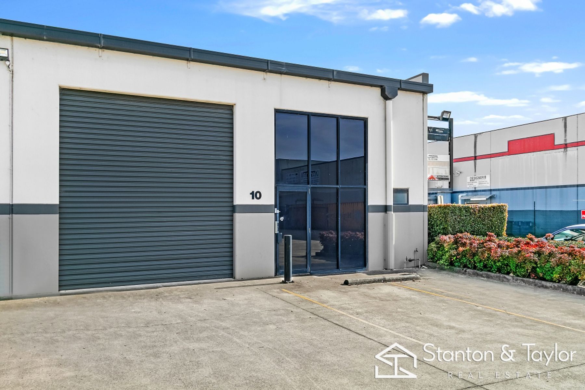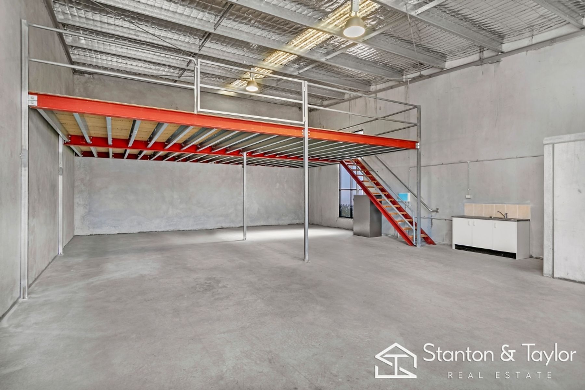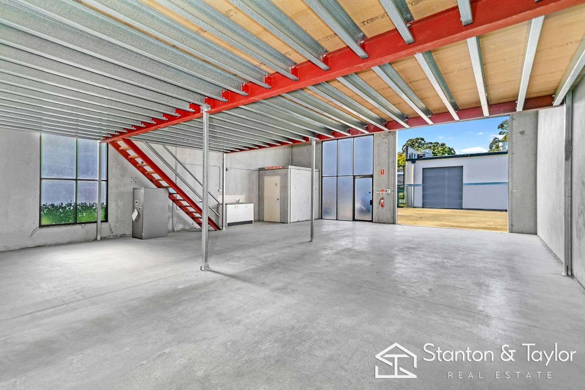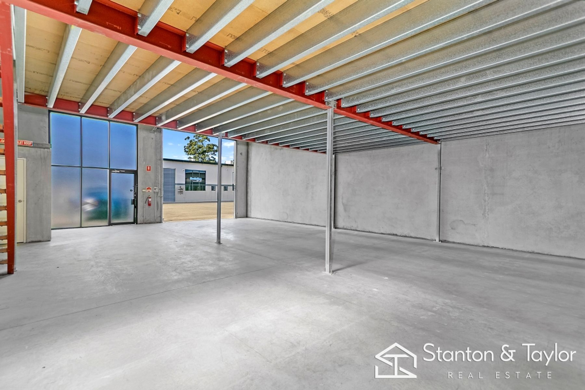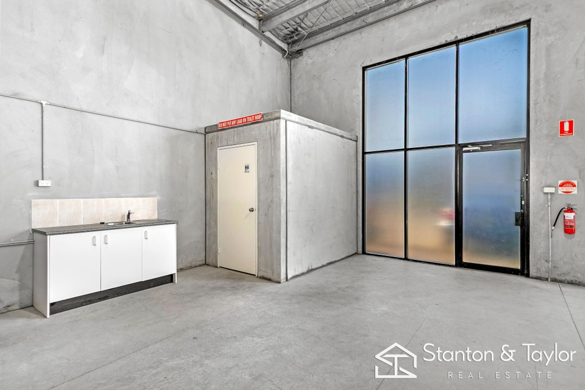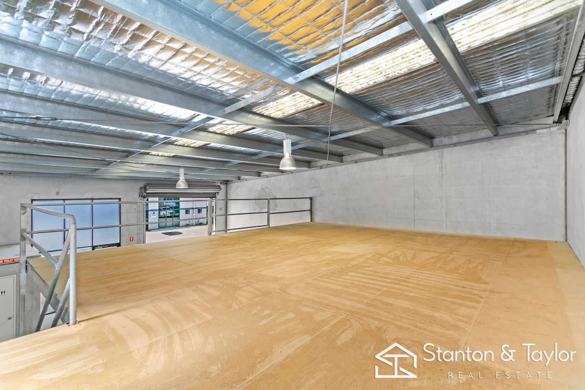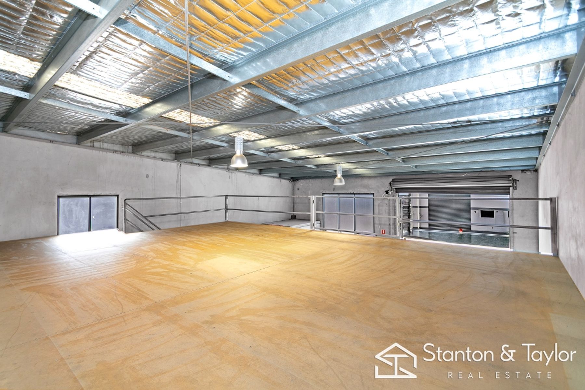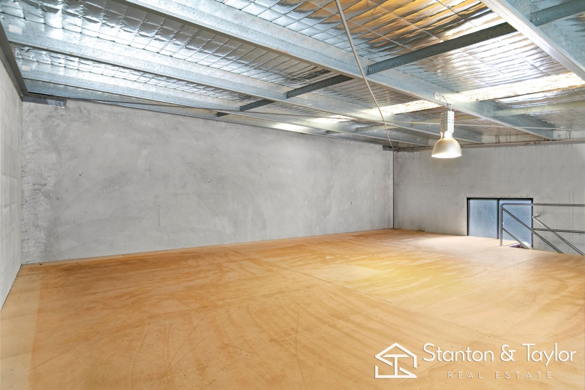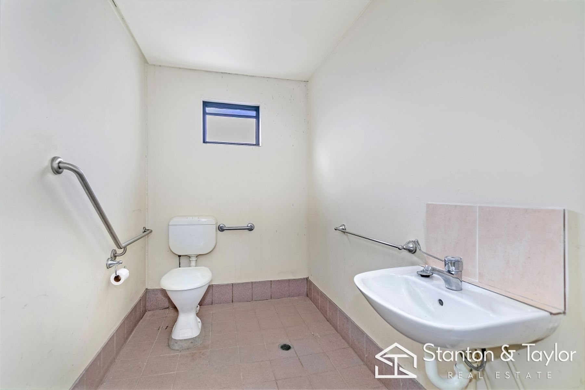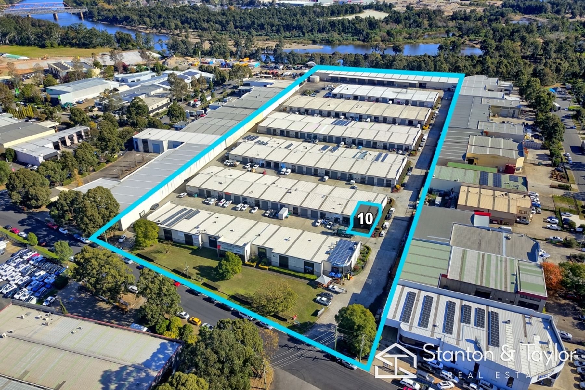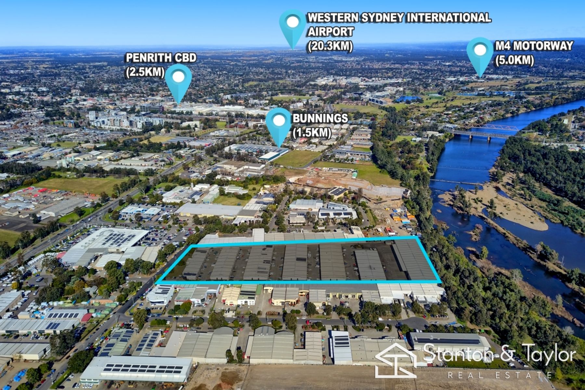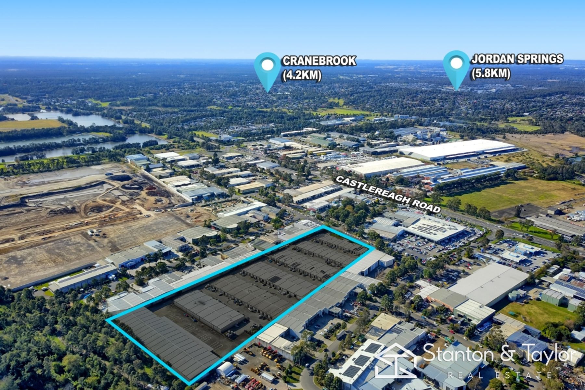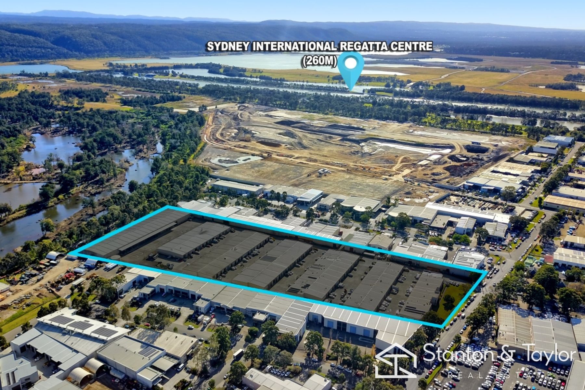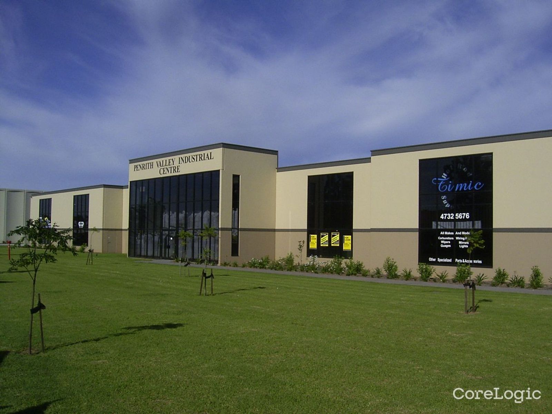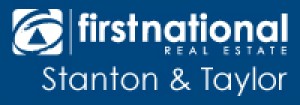$660,000 exc. GST
10, 37-47 Borec Road, Penrith, NSW 2750
MODERN 126m2 INDUSTRIAL UNIT WITH 65m2 MEZZANINE
This corner or end unit is located second row from the street front of the popular Penrith Valley Industrial Estate in North-Penrith, providing easy access and good exposure. Two on-title parking spaces in front, automated roller-shutter access and a substantial well-constructed mezzanine of approximately 65 sq.m. already in place. This unit is vacant, clean and ready to occupy.
* 126m2 ground floor area + 65m2 mezzanine + 27.5m2 parking
* 2 on-title car spaces; internal kitchenette and toilet amenities
* Medium rigid vehicle access auto roller shutter 3.6m x 4m high
* Mix of 5m+ high-clearance space and low clearance/mezzanine
* High-bay lighting + natural light via large front & side windows
* 46 units in the complex, located in the second row from street
* Zone E4 General Industrial, Penrith LEP 2010 (page 66 contract)
* Modern tilt-up panel construction; Great cafe/takeaway on-site!
Scroll through our photo carousel for drone images showing the proximity to all of the surrounding points of interest including the new Western Sydney International Airport, M4 motorway etc.
Suitable for a variety of industrial, warehouse and logistics related uses along with limited non-industrial uses to provide facilities and services to meet the needs of business and workers, as well as recreation, retail or training premises. Ideal for warehousing, light manufacturing, logistics, storage, automotive repair/manufacture and many other uses.
For a full list of uses permitted with consent under the zoning, refer to page 66 of the Contract of Sale. Strata by-laws are on pages 55-62 of the contract.
A copy of the contract is available on request along with FAQ sheet with detailed information including rent appraisal and outgoings summary by hitting the 'Enquire' button and completing the enquiry form. Note all fields must be complete to generate response.
* 126m2 ground floor area + 65m2 mezzanine + 27.5m2 parking
* 2 on-title car spaces; internal kitchenette and toilet amenities
* Medium rigid vehicle access auto roller shutter 3.6m x 4m high
* Mix of 5m+ high-clearance space and low clearance/mezzanine
* High-bay lighting + natural light via large front & side windows
* 46 units in the complex, located in the second row from street
* Zone E4 General Industrial, Penrith LEP 2010 (page 66 contract)
* Modern tilt-up panel construction; Great cafe/takeaway on-site!
Scroll through our photo carousel for drone images showing the proximity to all of the surrounding points of interest including the new Western Sydney International Airport, M4 motorway etc.
Suitable for a variety of industrial, warehouse and logistics related uses along with limited non-industrial uses to provide facilities and services to meet the needs of business and workers, as well as recreation, retail or training premises. Ideal for warehousing, light manufacturing, logistics, storage, automotive repair/manufacture and many other uses.
For a full list of uses permitted with consent under the zoning, refer to page 66 of the Contract of Sale. Strata by-laws are on pages 55-62 of the contract.
A copy of the contract is available on request along with FAQ sheet with detailed information including rent appraisal and outgoings summary by hitting the 'Enquire' button and completing the enquiry form. Note all fields must be complete to generate response.
Property Info
Municipality
Penrith
Thank You
Your enquiry has been sent!
Enquiry is Failed
Please contact your administrator.
