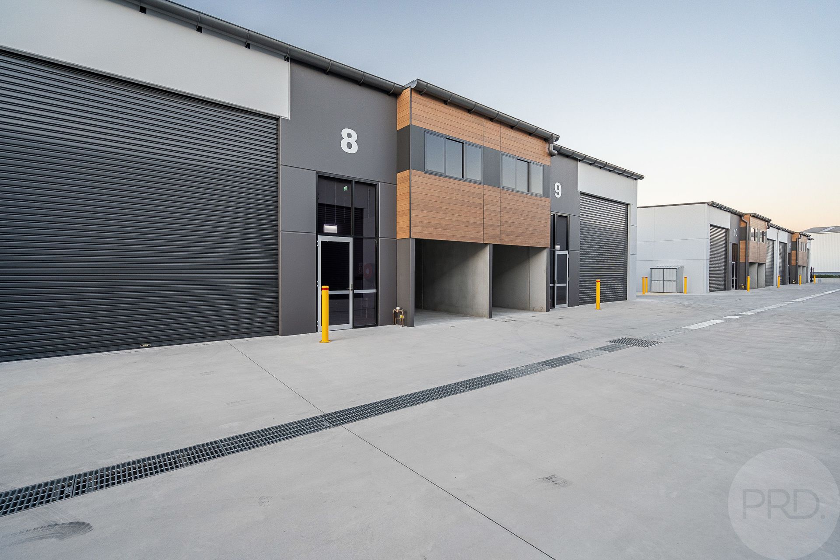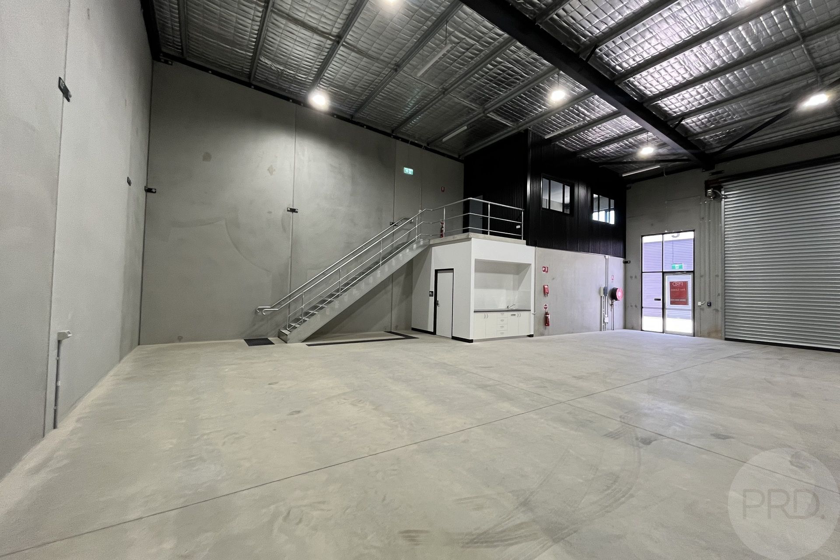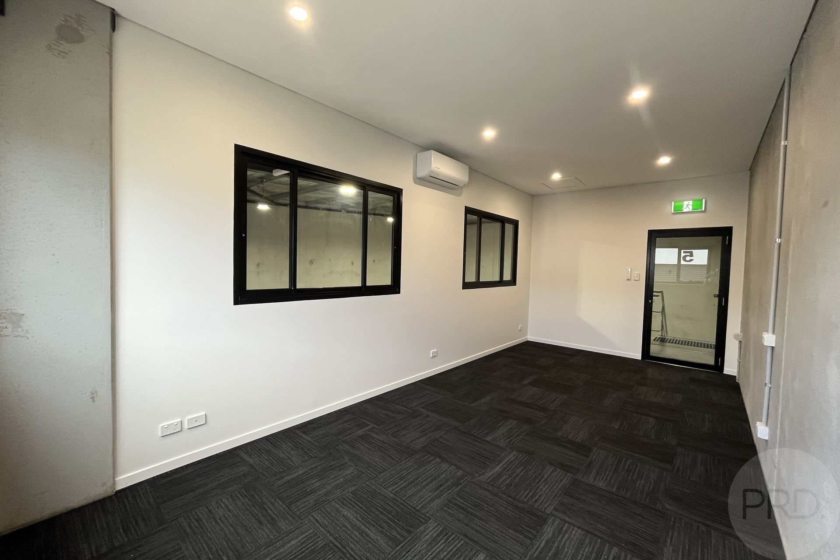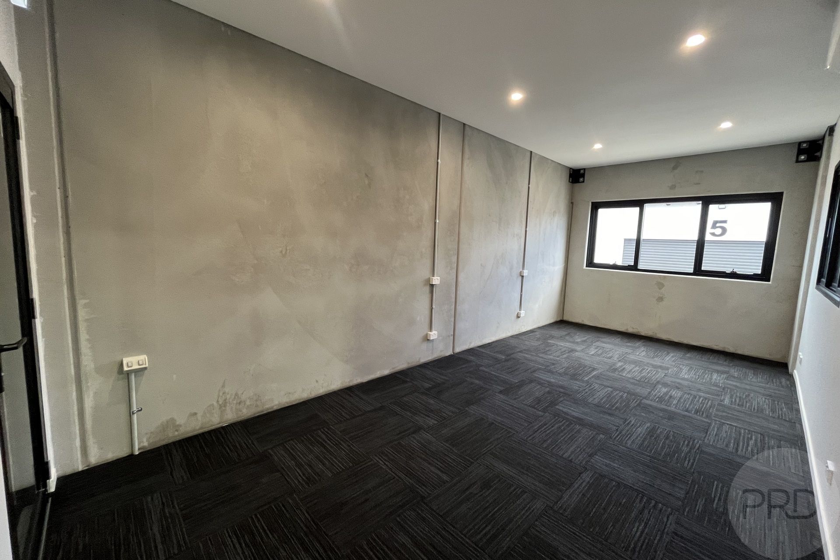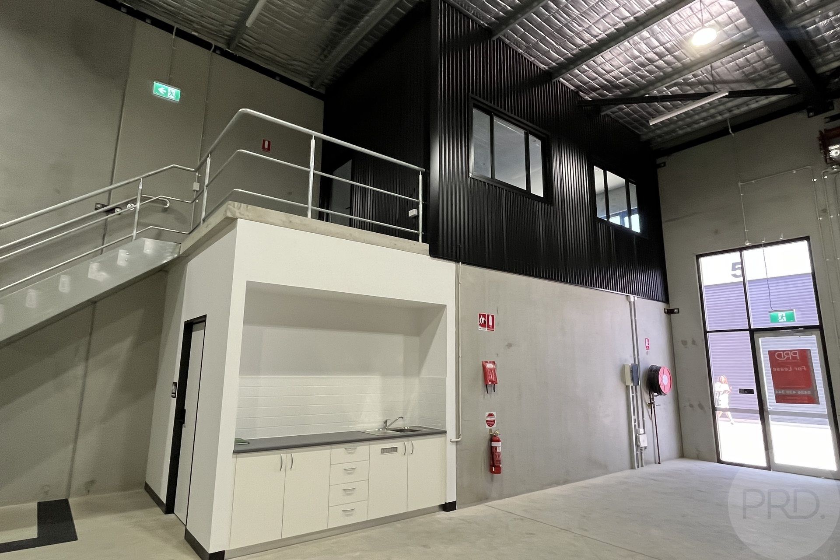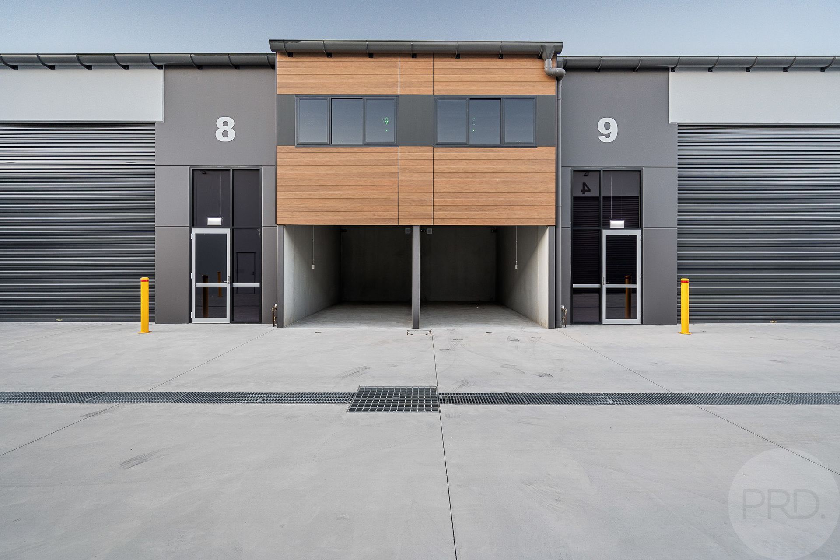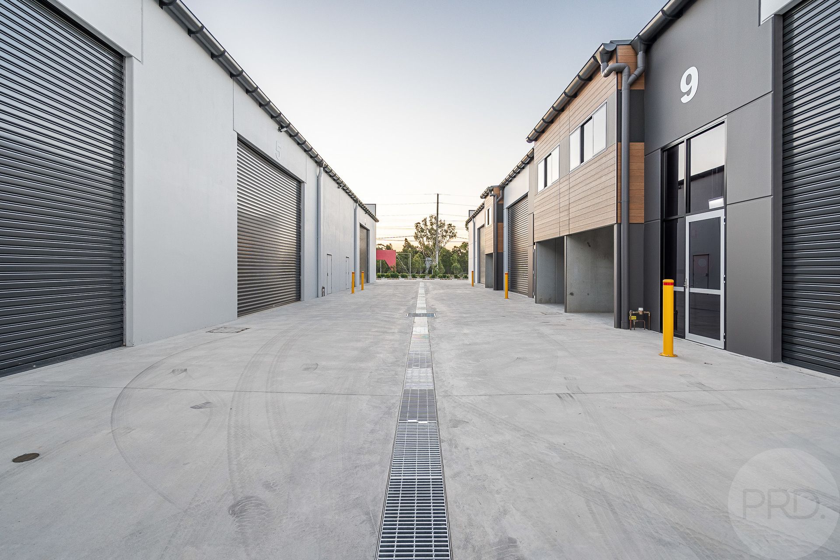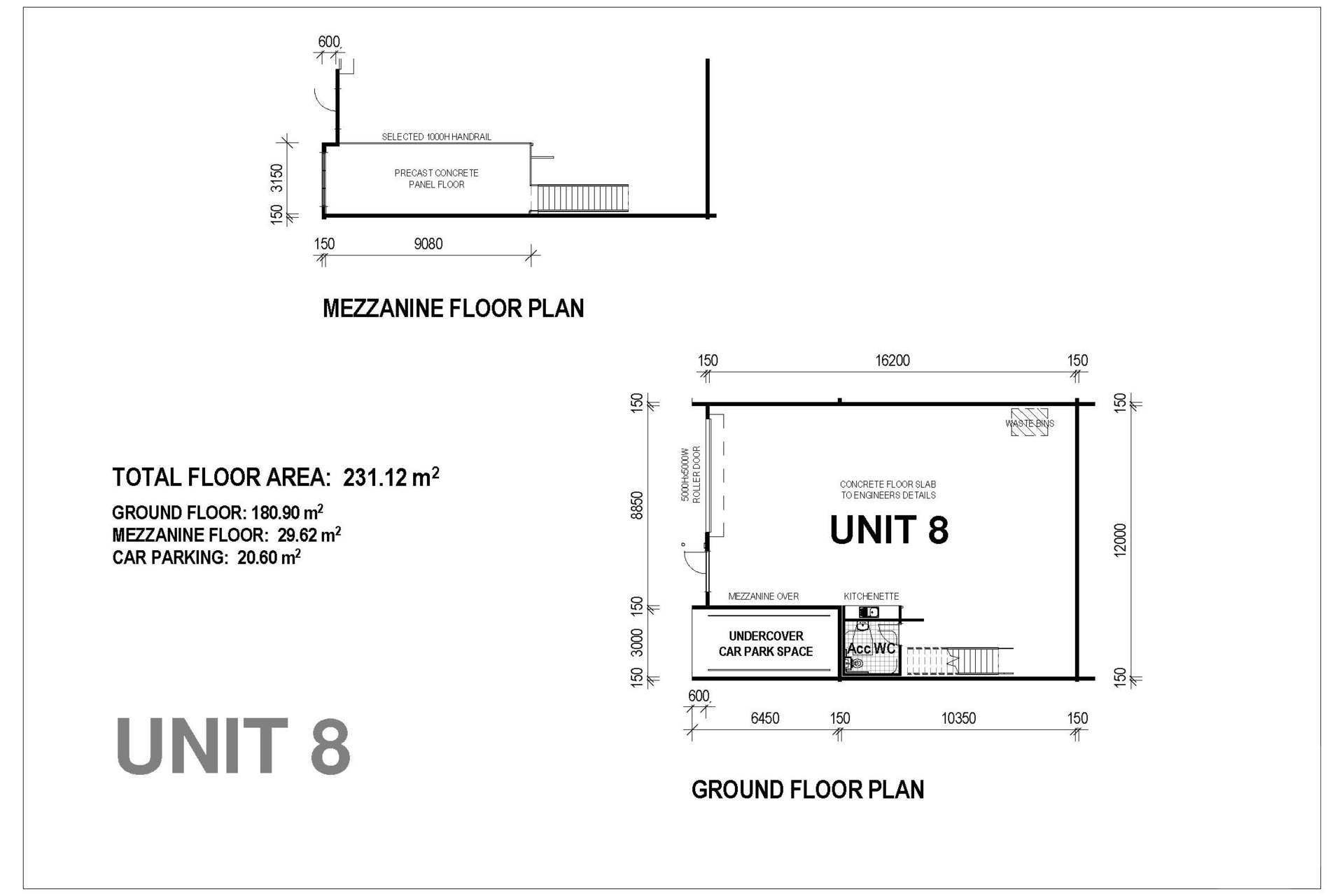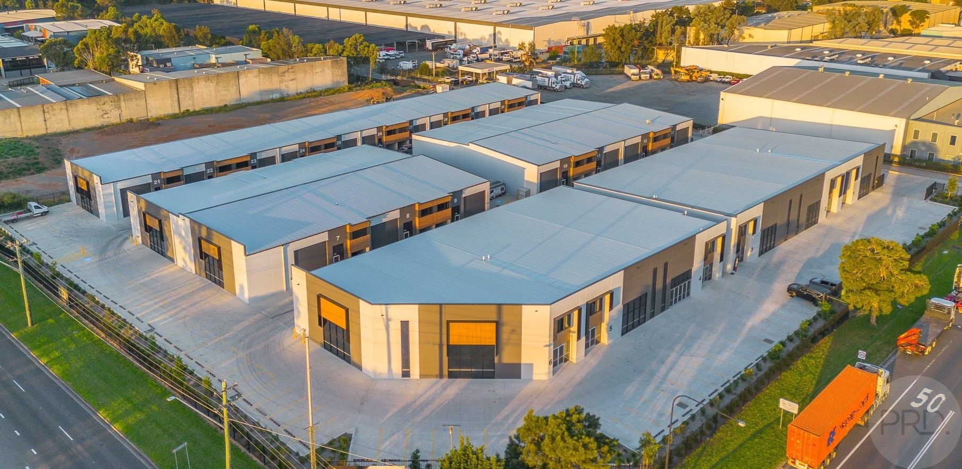$52,500 pa Gross (ex GST)
8/1 Holbeche Road, Arndell Park, NSW 2148
211m2 BRAND NEW Warehouse with A/C Office
PRD Commercial Western Sydney have been appointed Marketing Agents to offer unit 8, 1 Holbeche Road Arndell Park For Lease.
The site is located on the corner of Holbeche Road with 175m exposure to Doonside Road.
This landmark property is located:
• 600m (approx) to The Great Western Hwy
• 2kms (approx) to the M7 Motorway
• 15kms (approx) west of Parramatta CBD
• 25kms (approx) to the new Aerotropolis Precinct
• 36kms (approx) west of Sydney CBD
Size:
Mezzanine 30m2
Warehouse 181m2
Total 211m2 (approx)
The property features the following:
• New Air conditioned office space on mezzanine level
• State of the art multi-purpose industrial facility
• Close proximity to controlled traffic lights
• Secure full height concrete panel construction
• Modern glass façade, with rear roller door access
• 6.5m Internal Clearance (approx.)
• Mezzanine storage area
• Automated roller door access
• Clearspan warehouse floor
• Internal amenities
• Highbay LED lighting
• Designated car parking
• Zoned E4 General Industrial zoning
• Complex of 31 individual units
For further information or to arrange an inspection, please contact the team at PRD Commercial.
Note: All building and land areas quoted are approximate; prospective purchasers and tenants must make their own enquiries. All sale prices and asking rentals DO NOT include GST. Images and plans are indicative
The site is located on the corner of Holbeche Road with 175m exposure to Doonside Road.
This landmark property is located:
• 600m (approx) to The Great Western Hwy
• 2kms (approx) to the M7 Motorway
• 15kms (approx) west of Parramatta CBD
• 25kms (approx) to the new Aerotropolis Precinct
• 36kms (approx) west of Sydney CBD
Size:
Mezzanine 30m2
Warehouse 181m2
Total 211m2 (approx)
The property features the following:
• New Air conditioned office space on mezzanine level
• State of the art multi-purpose industrial facility
• Close proximity to controlled traffic lights
• Secure full height concrete panel construction
• Modern glass façade, with rear roller door access
• 6.5m Internal Clearance (approx.)
• Mezzanine storage area
• Automated roller door access
• Clearspan warehouse floor
• Internal amenities
• Highbay LED lighting
• Designated car parking
• Zoned E4 General Industrial zoning
• Complex of 31 individual units
For further information or to arrange an inspection, please contact the team at PRD Commercial.
Note: All building and land areas quoted are approximate; prospective purchasers and tenants must make their own enquiries. All sale prices and asking rentals DO NOT include GST. Images and plans are indicative
Property Info
Municipality
Arndell Park
Thank You
Your enquiry has been sent!
Enquiry is Failed
Please contact your administrator.
