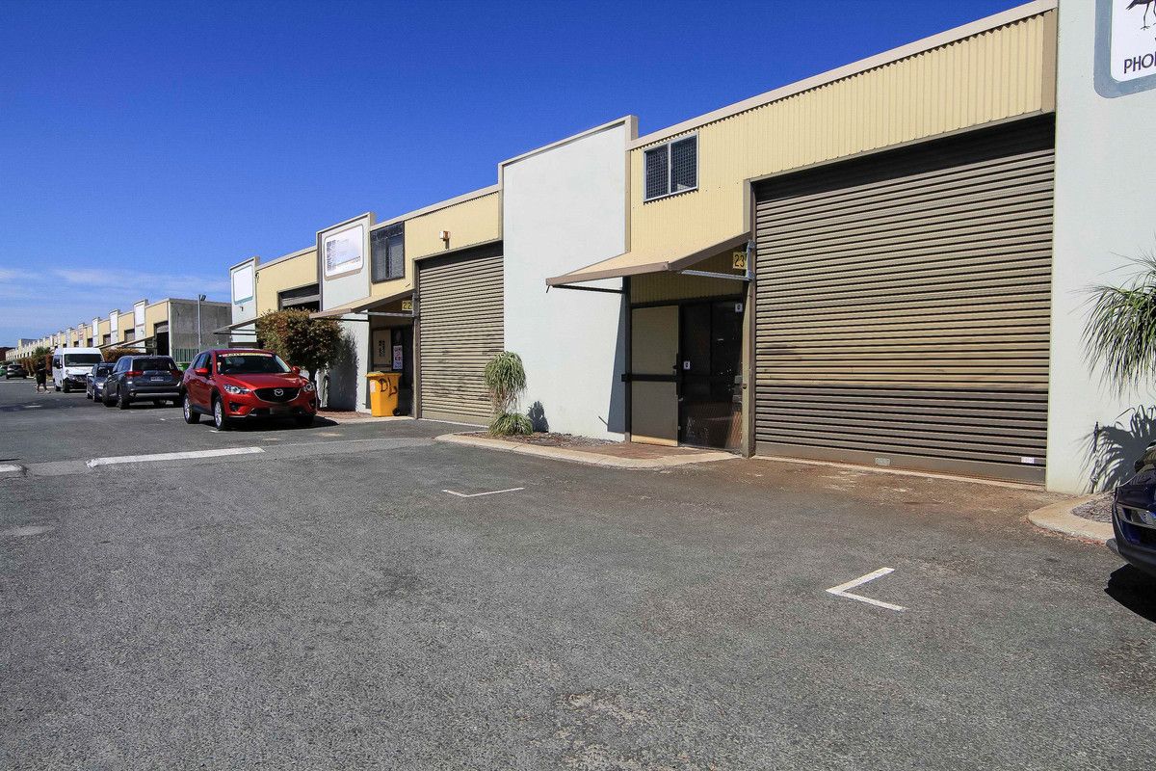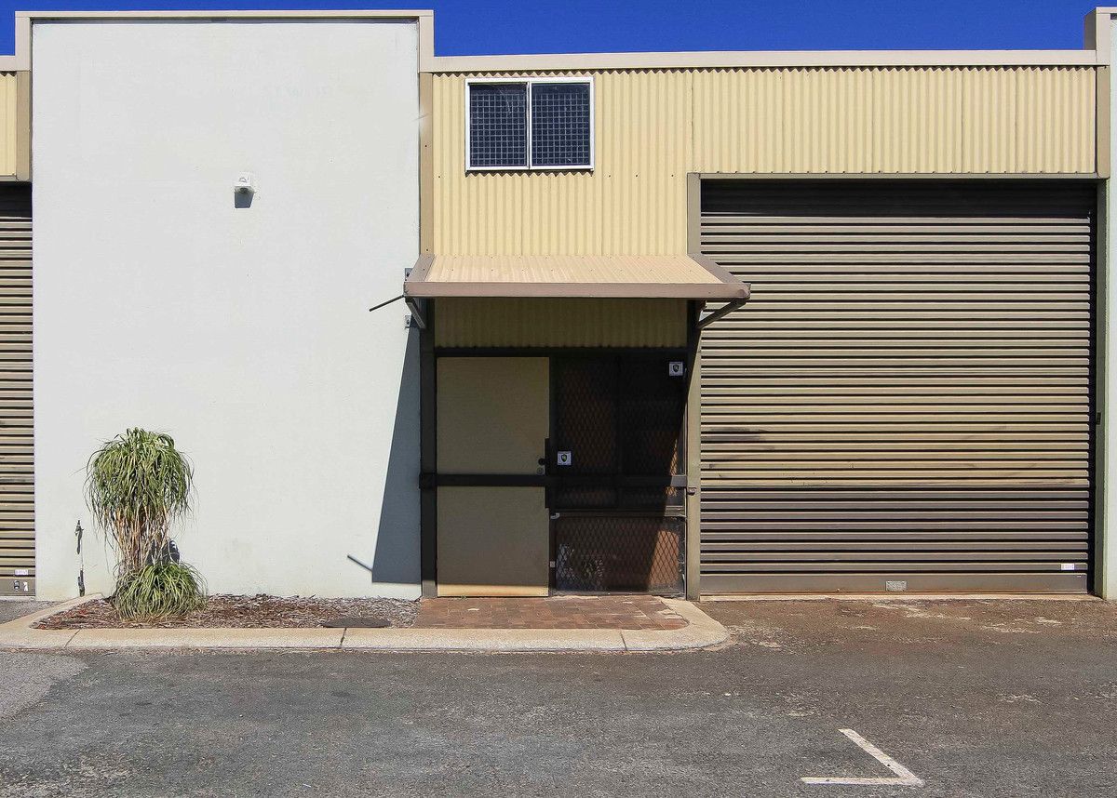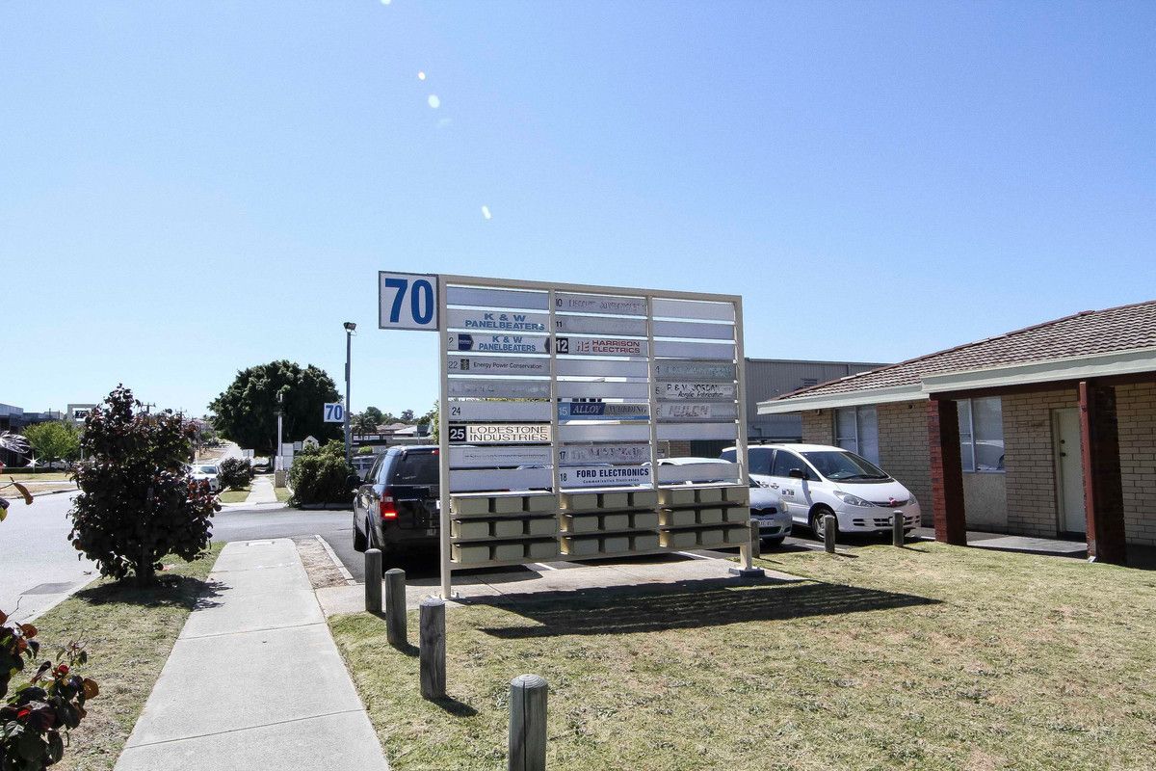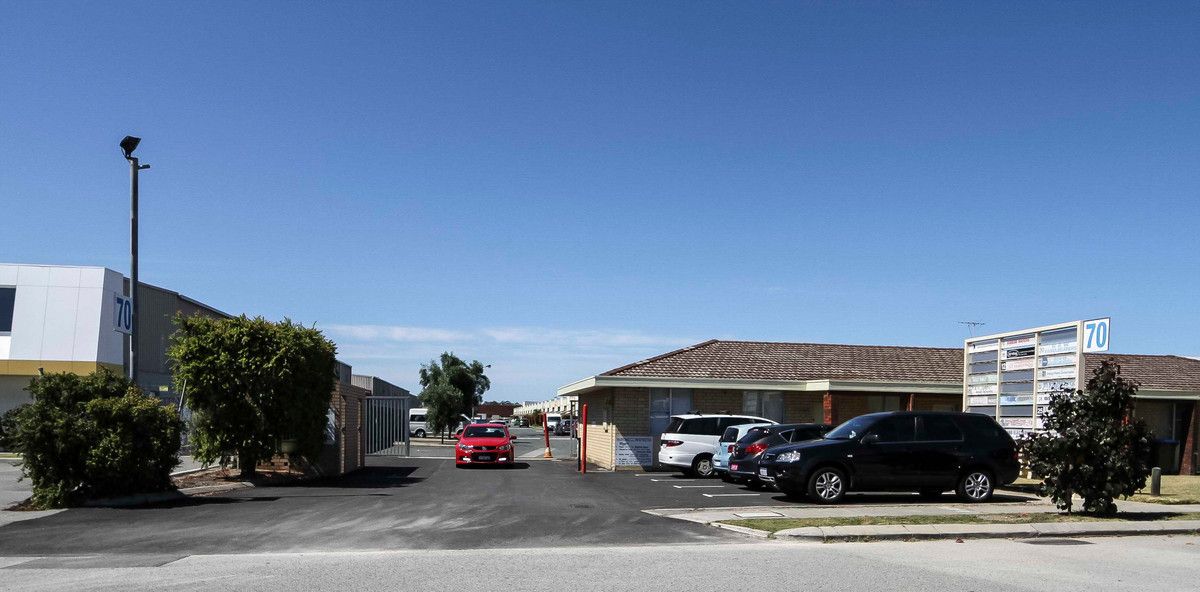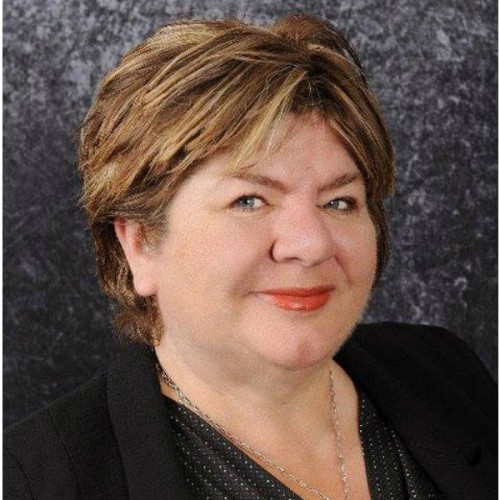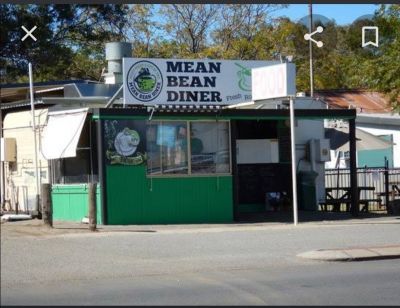Offers High $300 's range
6, 70 Roberts Road, Osborne Park, WA 6017
FACTORY UNIT OFFERS WANTED!
Factory unit in complex 150 sqm floor area FACTORY/WAREHOUSE - Potentially NO GST for (owner occupier).
New Iron roof and concrete tilt panel sides . Includes office and front /rear roller doors and rear strata Yard - 50m2.
In secured electric gate & fencing. Strata complex with remote control access. Includes carbays. Conveniently located in the industrial heart of Osborne Park with easy access to Mitchell Freeway.
Warehouse Area 150 square metres
Roof Height aprox. 4.5m at front and 4m at the rear
Quality 3m x 2.4m office space
Mezzanine floor on top of office for extra storage
Toilet with adjacent hand-basin
Enclosed small rear yard with bitumen floor
Excellent Lighting
Three phase power with one outlet
Plenty parking bays
Insulation
No water rates apply as on septic
Disclaimer:
DISCLAIMER
City to Surf Real Estate, have received the information passed on, neither City to Surf Real Estate, or suppliers (nor their respective directors, or employees) have checked the accuracy of the information and do no more than pass it on.. They do not accept any liability (direct or indirect) for any injury, loss, claim, damage or any incidental or consequential damages, including but not limited to lost profits or savings, arising out of or in any way connected with the use of any information, or any error, omission or defect in the information, contained on the Website.
Information contained on the Website should not be relied upon and you should make your own enquiries and seek legal advice in respect of any property on the Website or the information about the property contained on the Website.
.
New Iron roof and concrete tilt panel sides . Includes office and front /rear roller doors and rear strata Yard - 50m2.
In secured electric gate & fencing. Strata complex with remote control access. Includes carbays. Conveniently located in the industrial heart of Osborne Park with easy access to Mitchell Freeway.
Warehouse Area 150 square metres
Roof Height aprox. 4.5m at front and 4m at the rear
Quality 3m x 2.4m office space
Mezzanine floor on top of office for extra storage
Toilet with adjacent hand-basin
Enclosed small rear yard with bitumen floor
Excellent Lighting
Three phase power with one outlet
Plenty parking bays
Insulation
No water rates apply as on septic
Disclaimer:
DISCLAIMER
City to Surf Real Estate, have received the information passed on, neither City to Surf Real Estate, or suppliers (nor their respective directors, or employees) have checked the accuracy of the information and do no more than pass it on.. They do not accept any liability (direct or indirect) for any injury, loss, claim, damage or any incidental or consequential damages, including but not limited to lost profits or savings, arising out of or in any way connected with the use of any information, or any error, omission or defect in the information, contained on the Website.
Information contained on the Website should not be relied upon and you should make your own enquiries and seek legal advice in respect of any property on the Website or the information about the property contained on the Website.
.
Property Info
Municipality
Osborne Park
NEARBY PROPERTIES
Thank You
Your enquiry has been sent!
Enquiry is Failed
Please contact your administrator.
