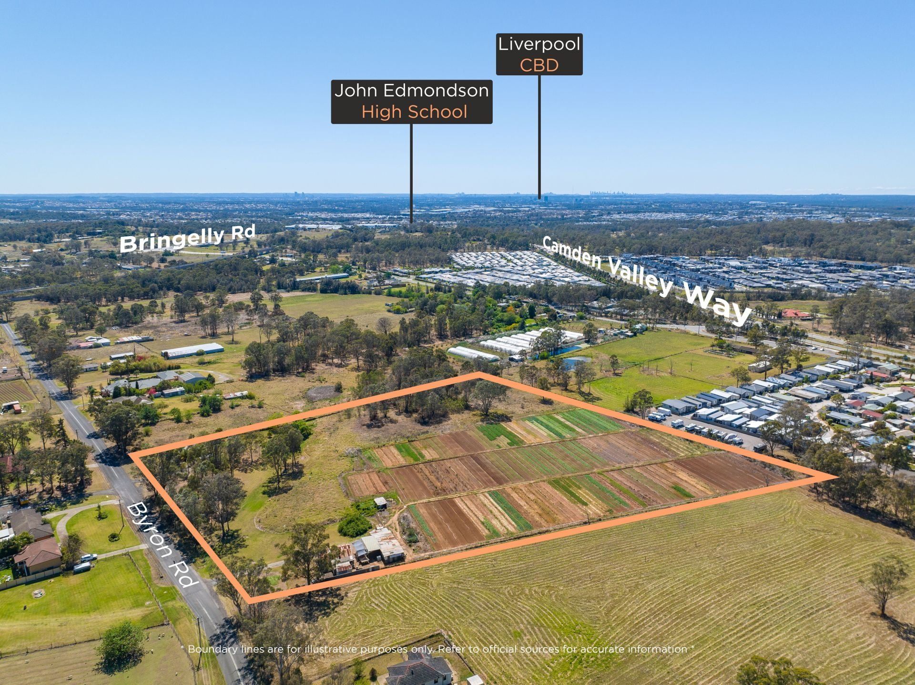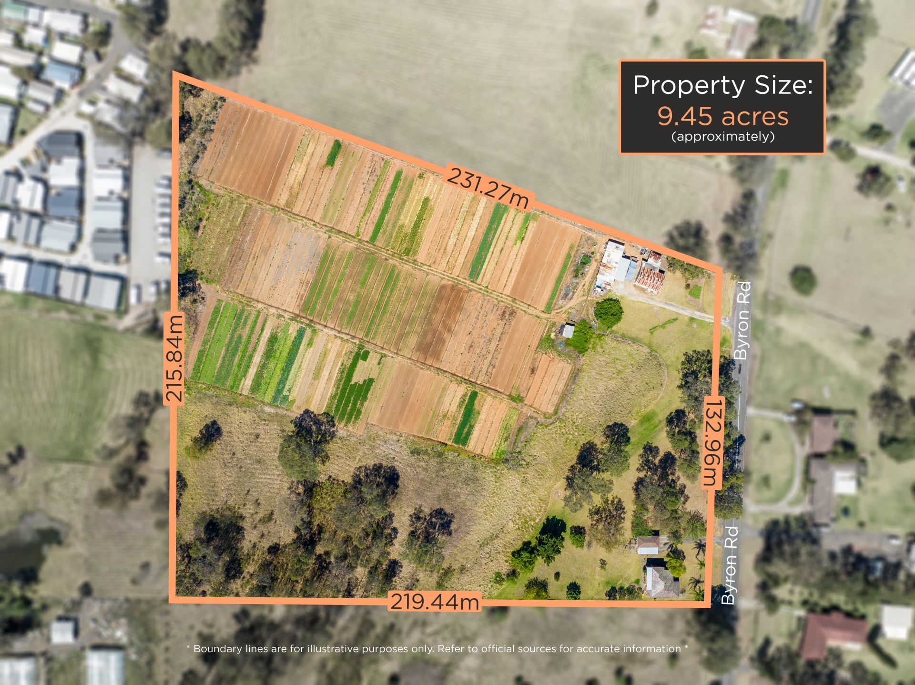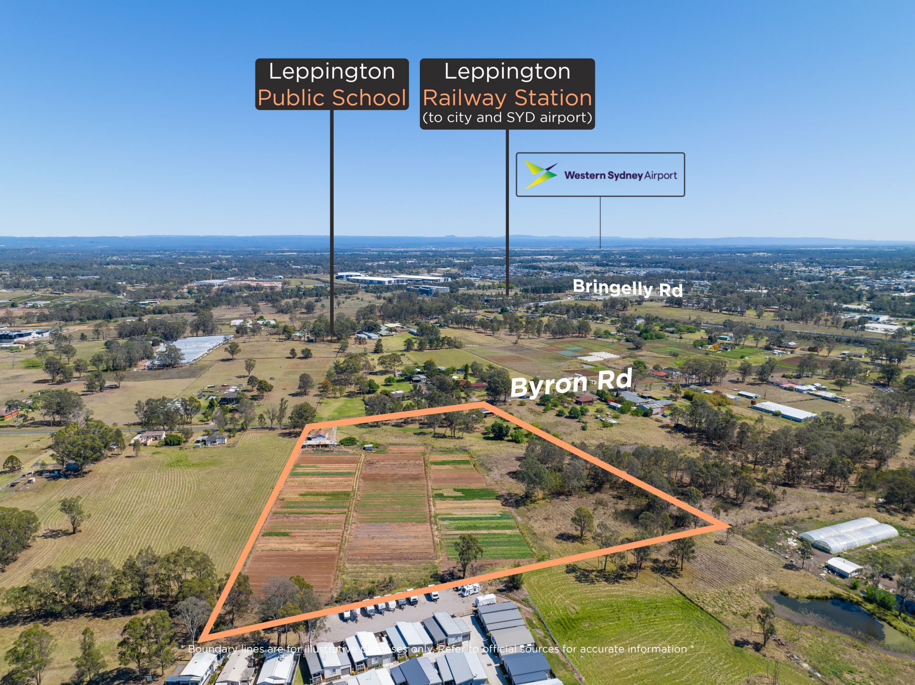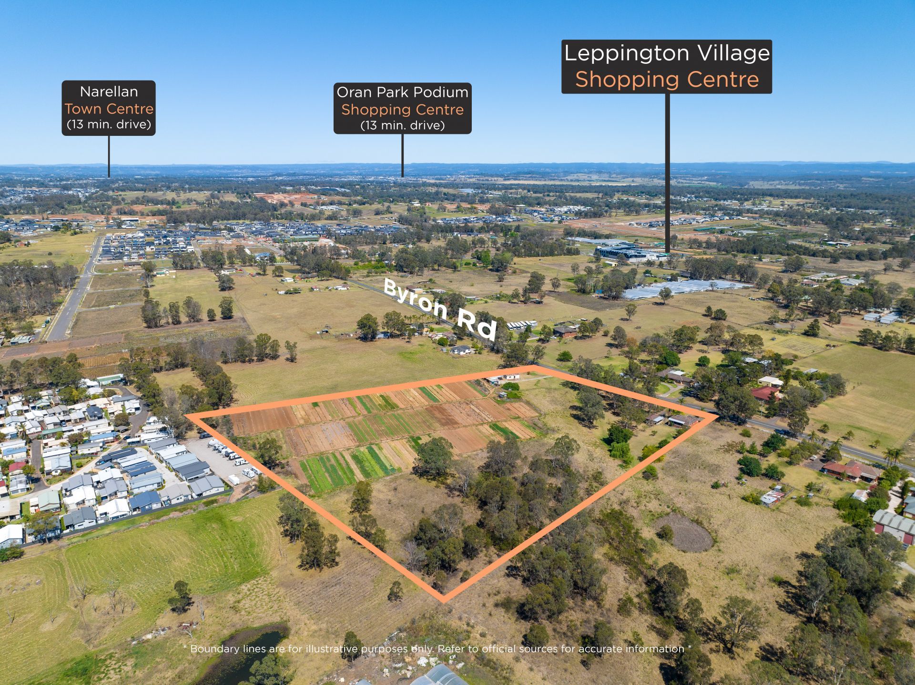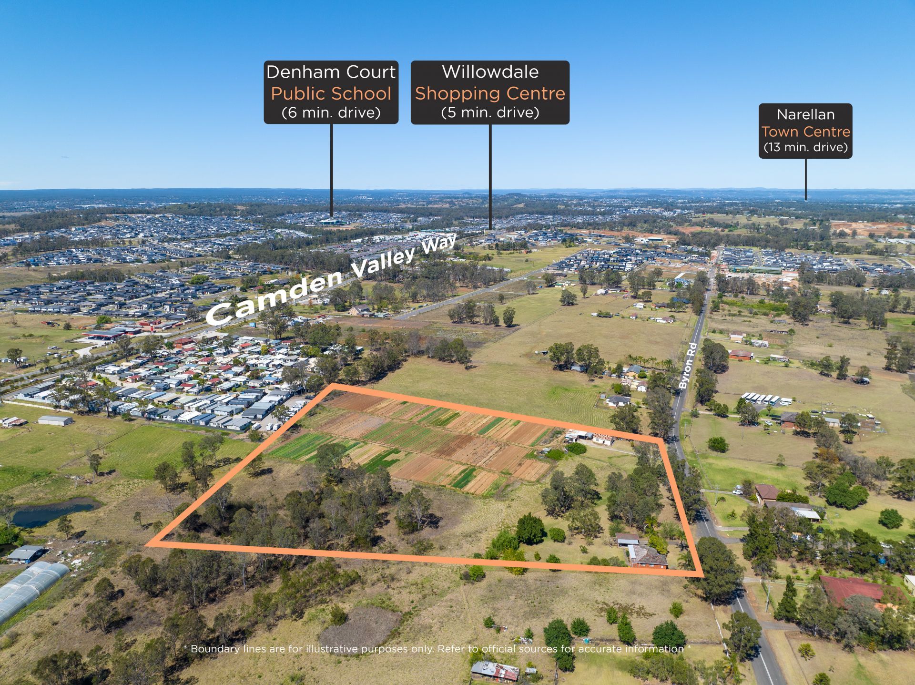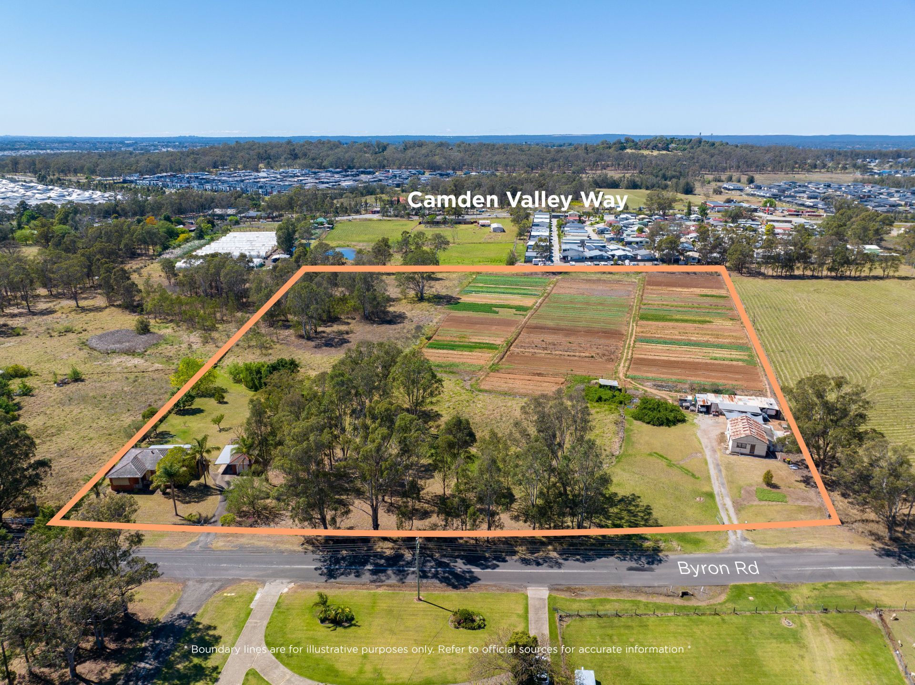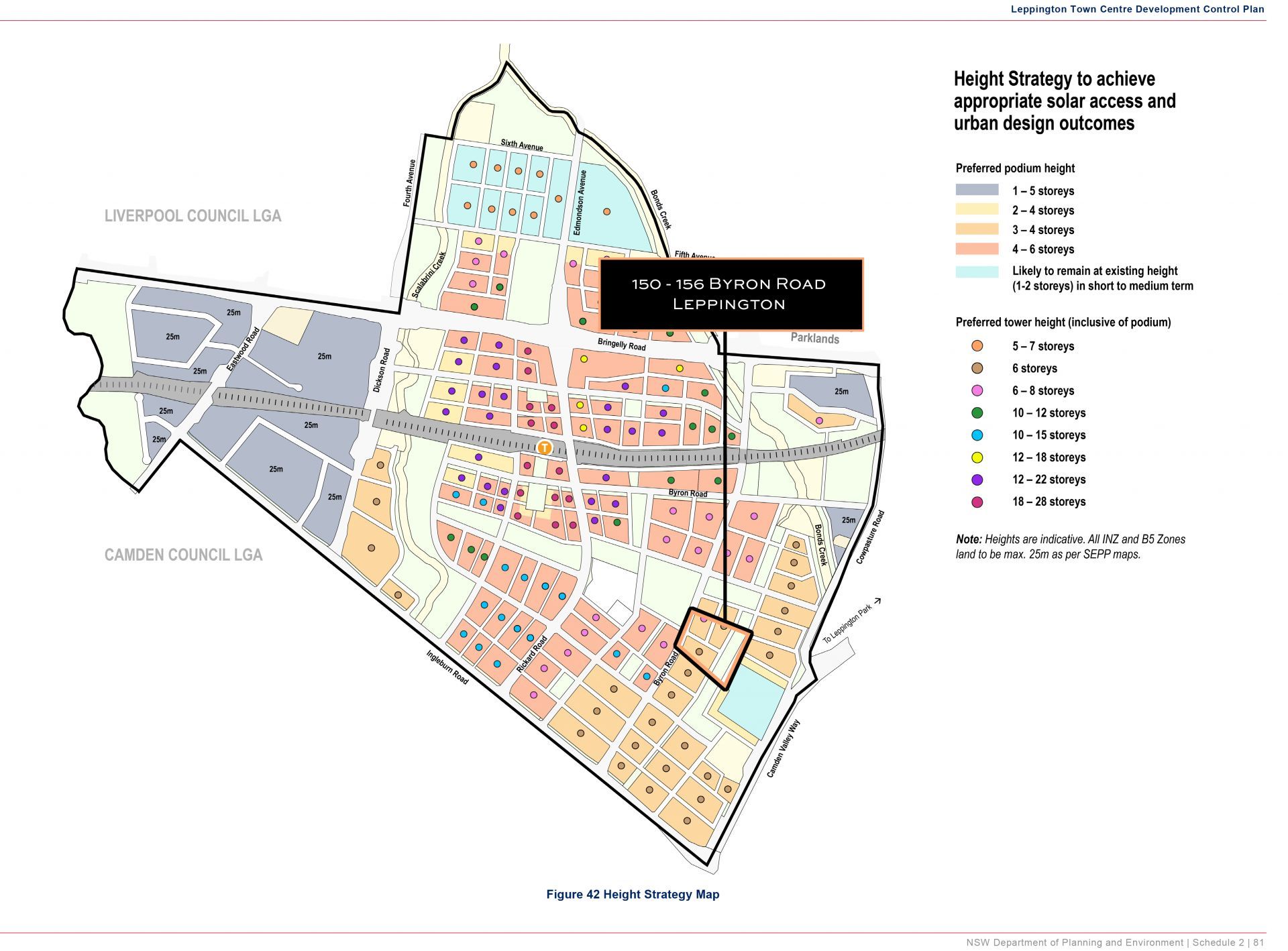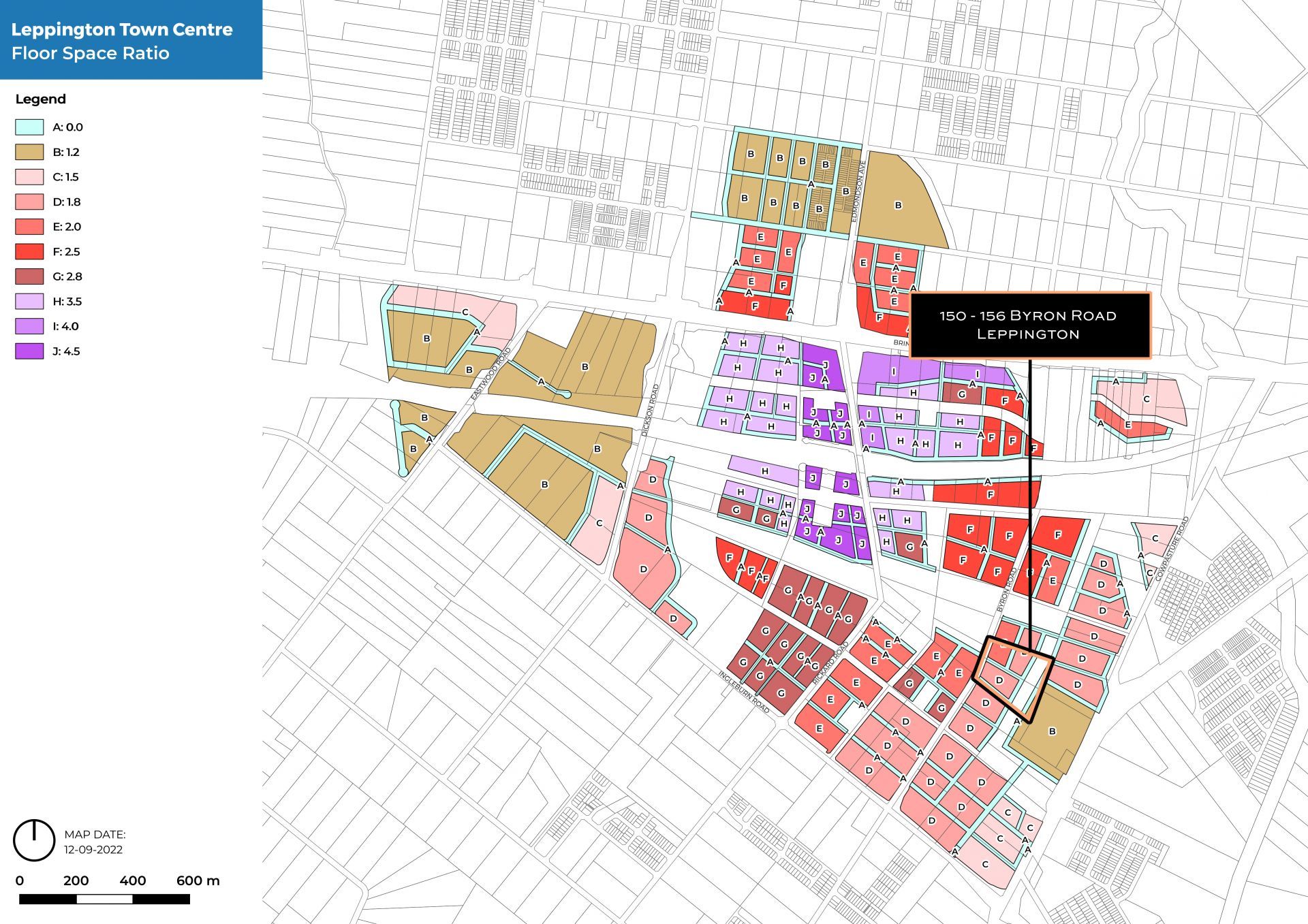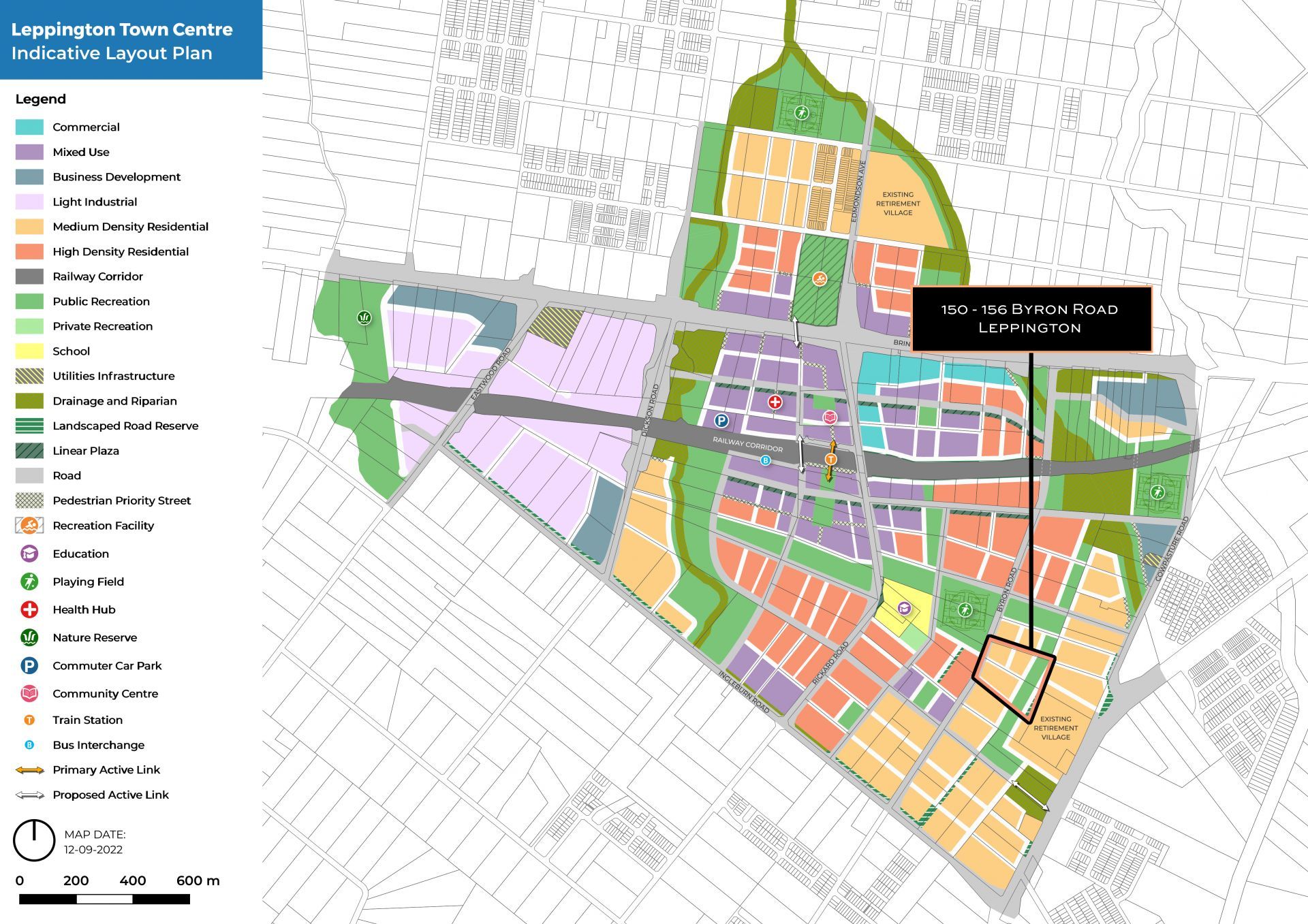Contact Agent
150-156 Byron Road, Leppington, NSW 2179
9.45 Acres - R3 Medium Density Residential Development Site
RomicMoore Property are Proud to Present 150-156 Byron Road, Leppington to the market.
The property will be sold subject to rezoning and encompasses a substantial land holding of 9.45 acres*. This site is positioned within the dynamic South West Growth region, which is currently experiencing accelerated infrastructural development and government investment.
The proposed rezoning for the site includes predominantly R3 Medium Density Residential zoning, with a proposed floor space ratio (FSR) of 2:1 and 1.8:1. and a proposed height limit of 6-8 storeys. Additionally, the rear of the land is zoned RE1 Public Recreation, allowing for a variety of potential development applications.
The property is located within walking distance to Leppington Train Station and the Leppington Village Shopping Centre, providing convenient access to essential services and daily amenities. The site also benefits from its proximity to major arterial roads, including the M5/M7 and the under-construction M12, ensuring seamless connectivity to broader metropolitan Sydney. Furthermore, the property is only a short drive to the new Western Sydney Airport.
Leppington is a focal point within the South West Growth Corridor, an area undergoing substantial enhancements to its infrastructure, schools, shopping facilities, and community amenities. These upgrades are designed to transform the region into a fully developed and self-sufficient suburban area, thereby significantly increasing its residential and commercial attractiveness.
Key Highlights:
- Land Size: 9.45 Acres.*
- Connected services including sewar
- Proposed Zoning: R3 Medium Density Residential.
- Proposed Floor Space Ratio (FSR): of 2:1 and1.8:1.
- Proposed height limit of 6-8 storeys
- Additional Zoning: RE1 Public Recreation at the rear of the land
- Central Location: Walking distance to Leppington Train Station and Leppington Village Shopping Centre
- Proximity to Arterial Roads: Close to the M5/M7 and the under-construction M12
- Accessibility: Short drive to the new Western Sydney Airport, schoold, shops and restaurants
*approximately
*Note: All dimensions and information herein are approximate and gathered from sources believed to be reliable. Whilst every effort is made for the accuracy of our plans and information, interested parties should rely on their own enquiries. Prospective purchasers should make their own inquiries with council & any related governing bodies in relation to zoning and permitted usage, to satisfy themselves as to the proposed use of the property.
The property will be sold subject to rezoning and encompasses a substantial land holding of 9.45 acres*. This site is positioned within the dynamic South West Growth region, which is currently experiencing accelerated infrastructural development and government investment.
The proposed rezoning for the site includes predominantly R3 Medium Density Residential zoning, with a proposed floor space ratio (FSR) of 2:1 and 1.8:1. and a proposed height limit of 6-8 storeys. Additionally, the rear of the land is zoned RE1 Public Recreation, allowing for a variety of potential development applications.
The property is located within walking distance to Leppington Train Station and the Leppington Village Shopping Centre, providing convenient access to essential services and daily amenities. The site also benefits from its proximity to major arterial roads, including the M5/M7 and the under-construction M12, ensuring seamless connectivity to broader metropolitan Sydney. Furthermore, the property is only a short drive to the new Western Sydney Airport.
Leppington is a focal point within the South West Growth Corridor, an area undergoing substantial enhancements to its infrastructure, schools, shopping facilities, and community amenities. These upgrades are designed to transform the region into a fully developed and self-sufficient suburban area, thereby significantly increasing its residential and commercial attractiveness.
Key Highlights:
- Land Size: 9.45 Acres.*
- Connected services including sewar
- Proposed Zoning: R3 Medium Density Residential.
- Proposed Floor Space Ratio (FSR): of 2:1 and1.8:1.
- Proposed height limit of 6-8 storeys
- Additional Zoning: RE1 Public Recreation at the rear of the land
- Central Location: Walking distance to Leppington Train Station and Leppington Village Shopping Centre
- Proximity to Arterial Roads: Close to the M5/M7 and the under-construction M12
- Accessibility: Short drive to the new Western Sydney Airport, schoold, shops and restaurants
*approximately
*Note: All dimensions and information herein are approximate and gathered from sources believed to be reliable. Whilst every effort is made for the accuracy of our plans and information, interested parties should rely on their own enquiries. Prospective purchasers should make their own inquiries with council & any related governing bodies in relation to zoning and permitted usage, to satisfy themselves as to the proposed use of the property.
Property Info
Municipality
Leppington
Thank You
Your enquiry has been sent!
Enquiry is Failed
Please contact your administrator.
