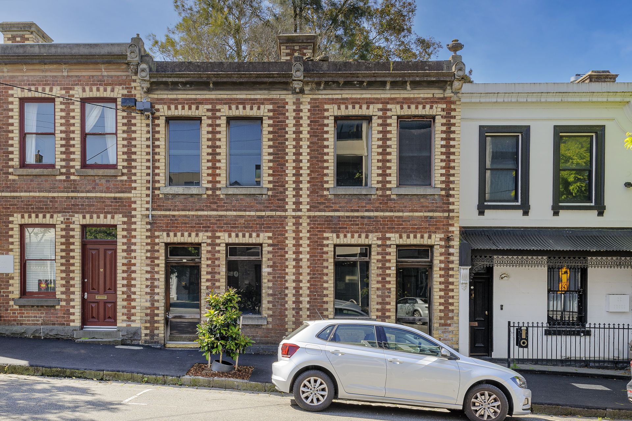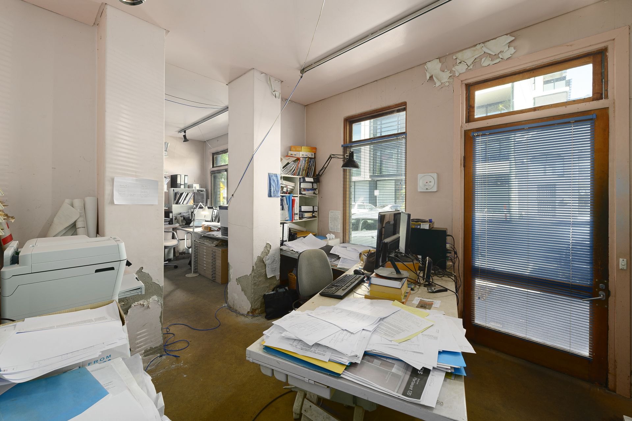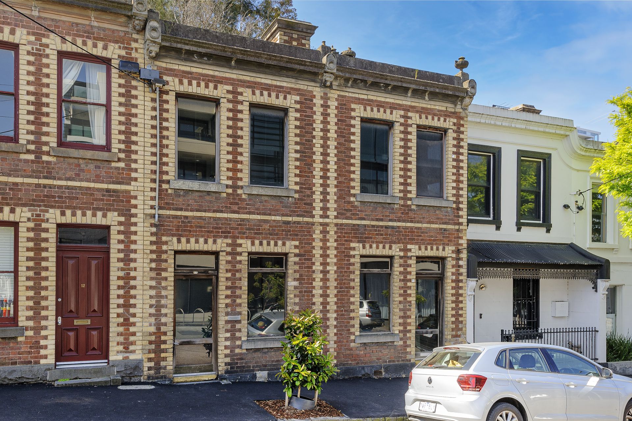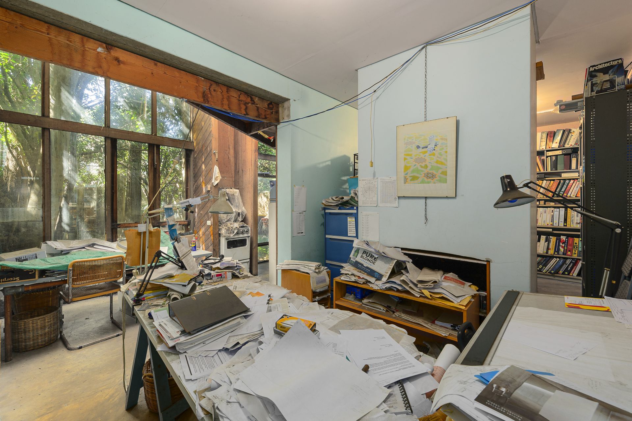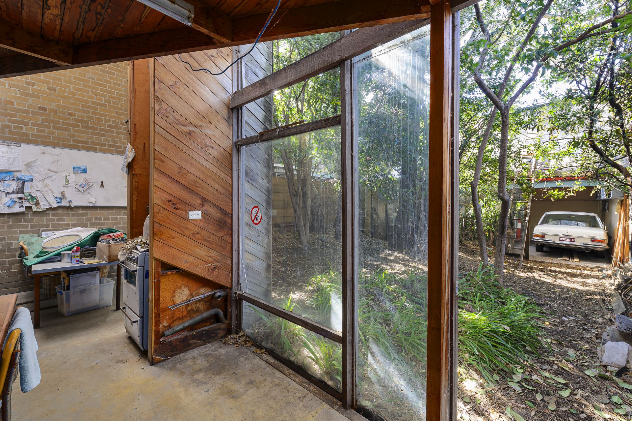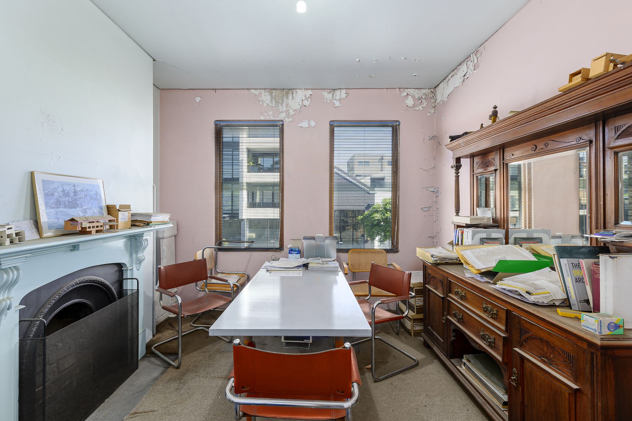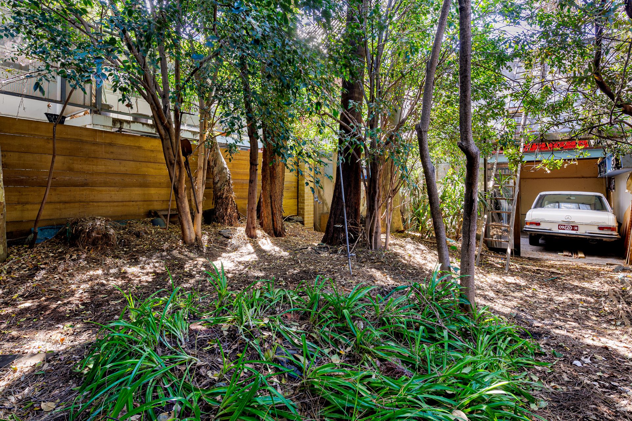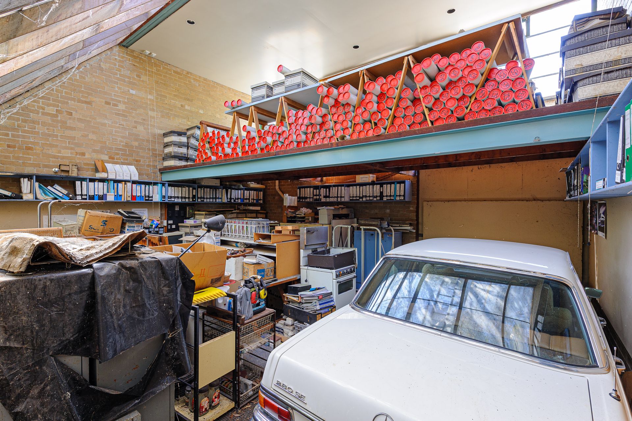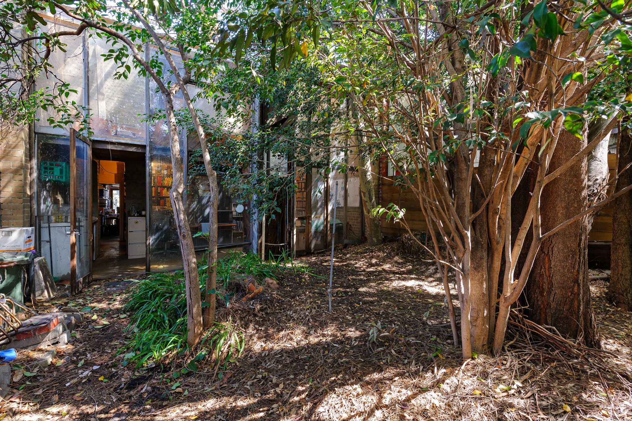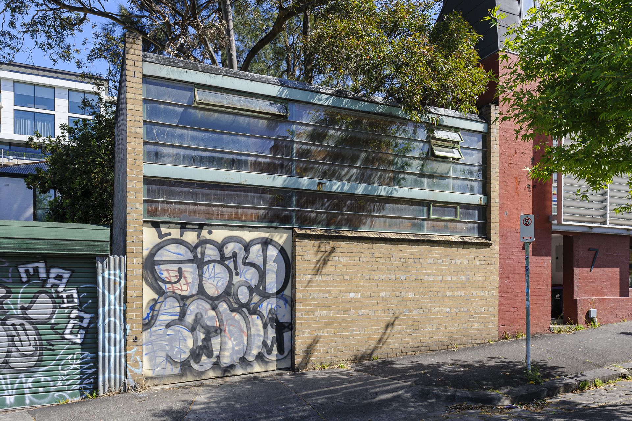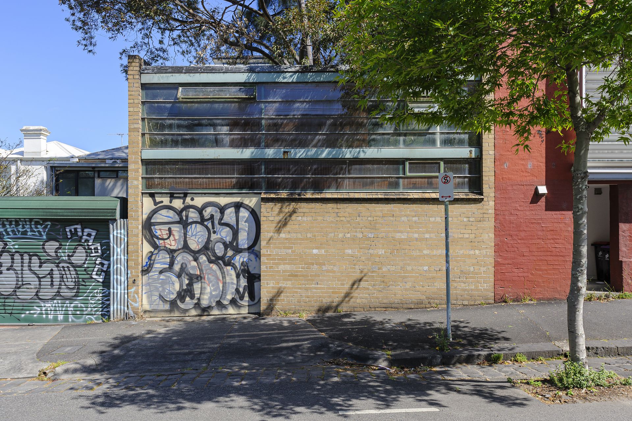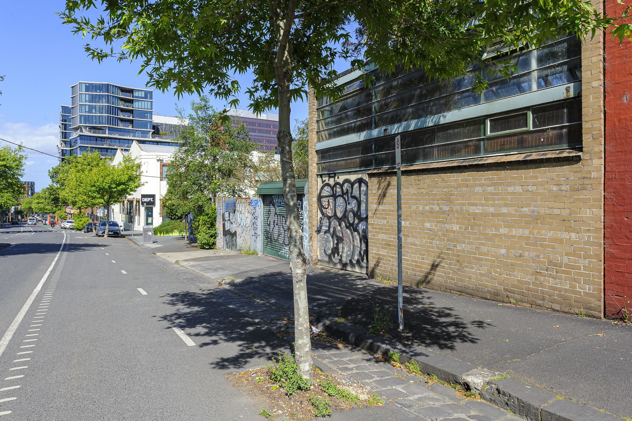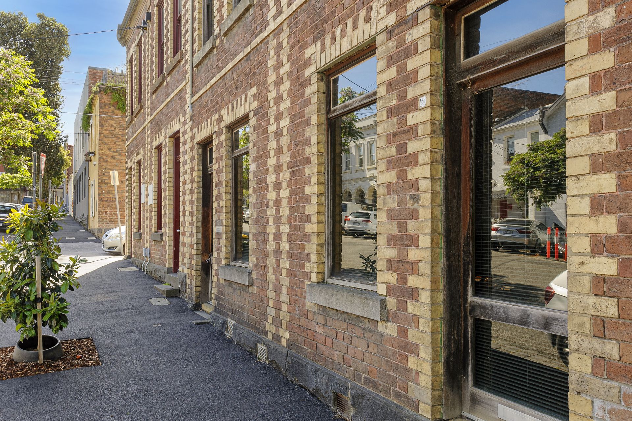$2,150,000
14-16 Derby Street, Collingwood, VIC 3066
Commanding Victorian – Remarkable Potential
Marvellous location, 100 meters from Smith & Gertrude, Trams, Galleries, Fashion, Eateries, Bars Restaurants, super cool. 50 years A&A use.
This handsome double fronted period style building, has a rich past and an even more compelling future.
Spanning over two levels and showcasing frontages on both Derby and Langridge Streets, the building is zoned for Mixed Use and gives you the flexibility of commercial, residence or a mixture of both. Existing long term planning approval for Office, Industry and Dwelling in place. Further use options (STCA).
The size and scope here is unparalleled, presenting a multitude of outstanding options including a luxury renovation, conversion, gallery, office, consulting, showroom, independent studio
or a truly spectacular residence.
A generous internal courtyard/garden oasis provides a peaceful and private space, with so much romantic appeal, direct sunshine filtering through established trees.
The studio at the rear is just perfect for an artist retreat, garage parking for up to 3 cars and parking permits for another 2 and optional drive thru to courtyard.
Studio purpose built for Sculpture, Ceramic and live Art with 2 storey south glazing to courtyard, Mezzanine, Industrial Switchboard, direct access off Langridge Street, provision for waste fixtures and H&C water, heated slab, requires a new Combi Hydronic Boiler.
The dwelling and office space has certainly seen better days, but have great bones and give you the ideal blank canvas to explore and create.
Building is wired for 3PH power in studio, and includes open fire places in dwelling and still retaining period features of 1970’s renovation.
Mezzanine in both the dwelling and studio are at the same height, providing a great opportunity to design an elevated walkway between them, through the trees, if desired.
Potential for 2-3 Lot Subdivision (STCA).
*Building Area 191sqm
*Land Size 190sqm
*Zoned Mixed Use
*Vacant Possession
This handsome double fronted period style building, has a rich past and an even more compelling future.
Spanning over two levels and showcasing frontages on both Derby and Langridge Streets, the building is zoned for Mixed Use and gives you the flexibility of commercial, residence or a mixture of both. Existing long term planning approval for Office, Industry and Dwelling in place. Further use options (STCA).
The size and scope here is unparalleled, presenting a multitude of outstanding options including a luxury renovation, conversion, gallery, office, consulting, showroom, independent studio
or a truly spectacular residence.
A generous internal courtyard/garden oasis provides a peaceful and private space, with so much romantic appeal, direct sunshine filtering through established trees.
The studio at the rear is just perfect for an artist retreat, garage parking for up to 3 cars and parking permits for another 2 and optional drive thru to courtyard.
Studio purpose built for Sculpture, Ceramic and live Art with 2 storey south glazing to courtyard, Mezzanine, Industrial Switchboard, direct access off Langridge Street, provision for waste fixtures and H&C water, heated slab, requires a new Combi Hydronic Boiler.
The dwelling and office space has certainly seen better days, but have great bones and give you the ideal blank canvas to explore and create.
Building is wired for 3PH power in studio, and includes open fire places in dwelling and still retaining period features of 1970’s renovation.
Mezzanine in both the dwelling and studio are at the same height, providing a great opportunity to design an elevated walkway between them, through the trees, if desired.
Potential for 2-3 Lot Subdivision (STCA).
*Building Area 191sqm
*Land Size 190sqm
*Zoned Mixed Use
*Vacant Possession
Property Info
Municipality
Collingwood
AUCTION
Add to calendar
Thank You
Your enquiry has been sent!
Enquiry is Failed
Please contact your administrator.
