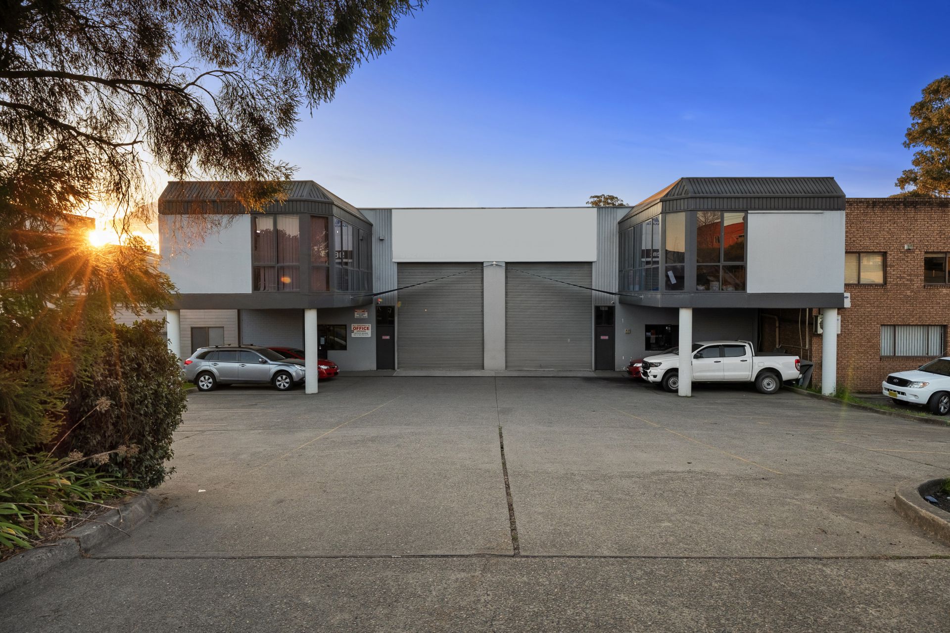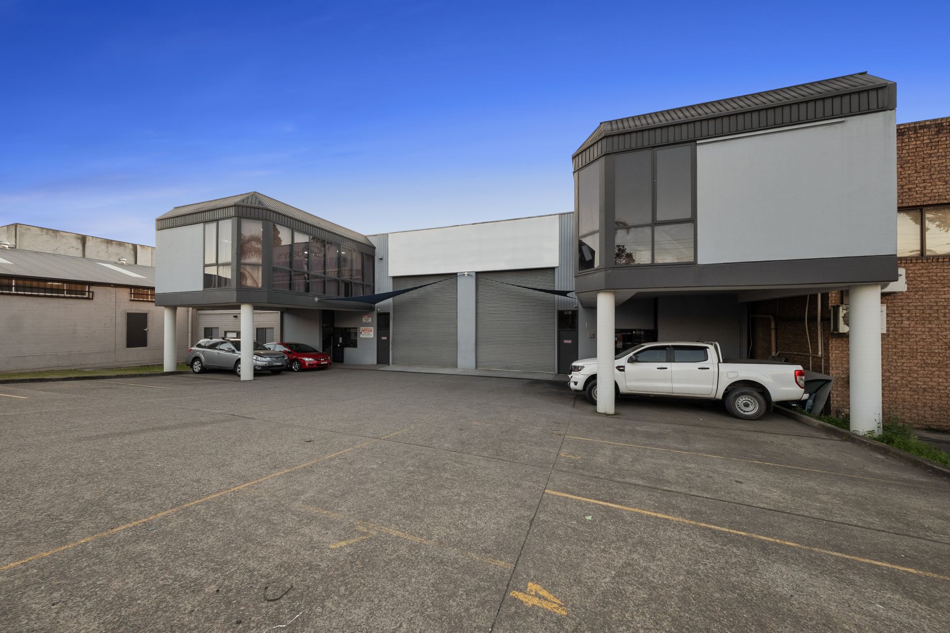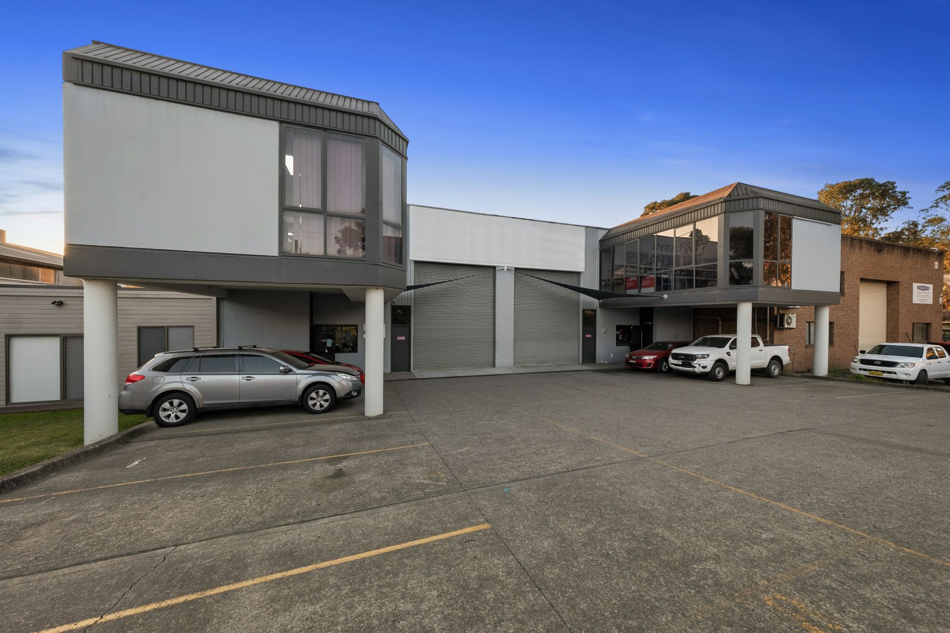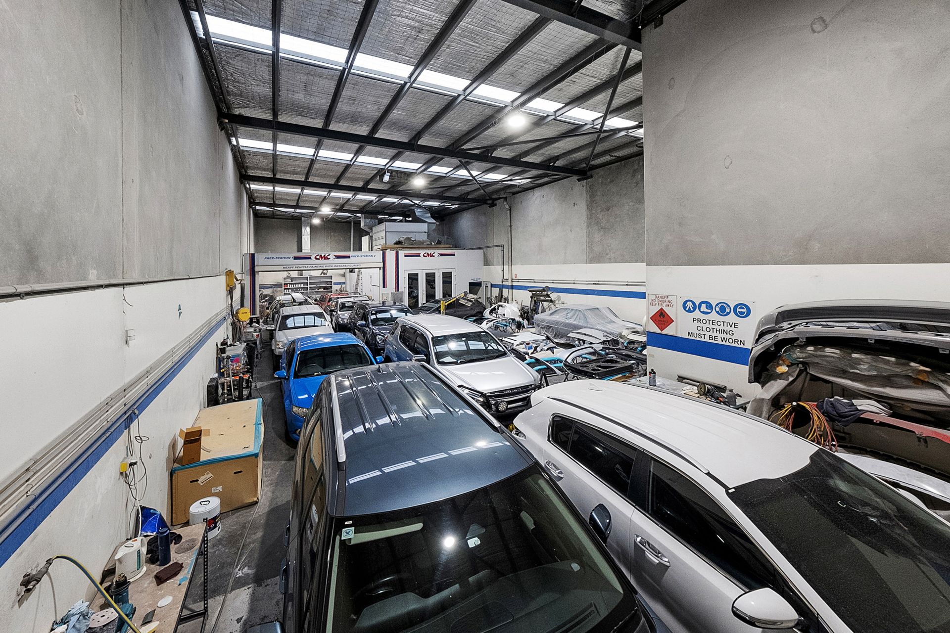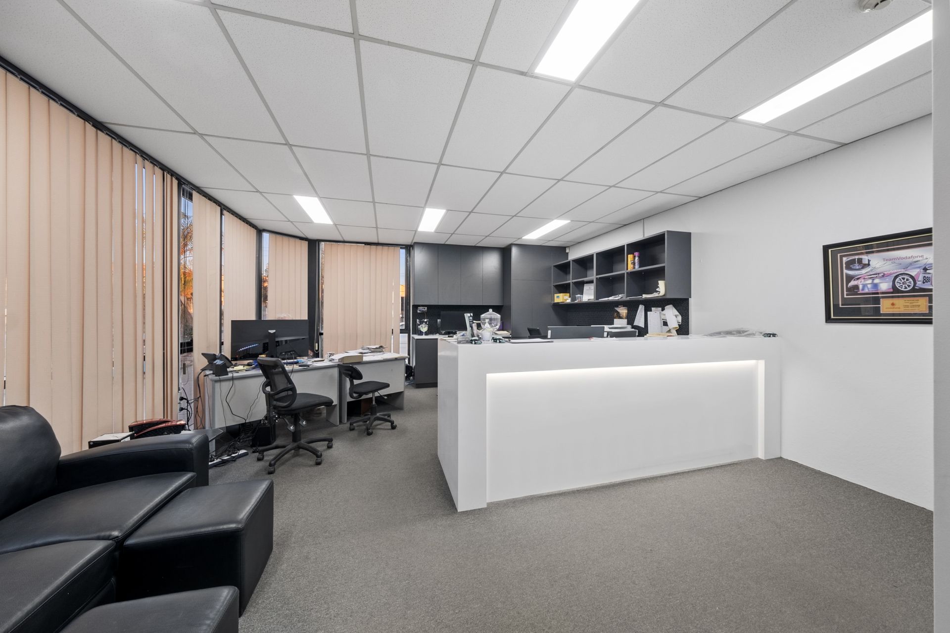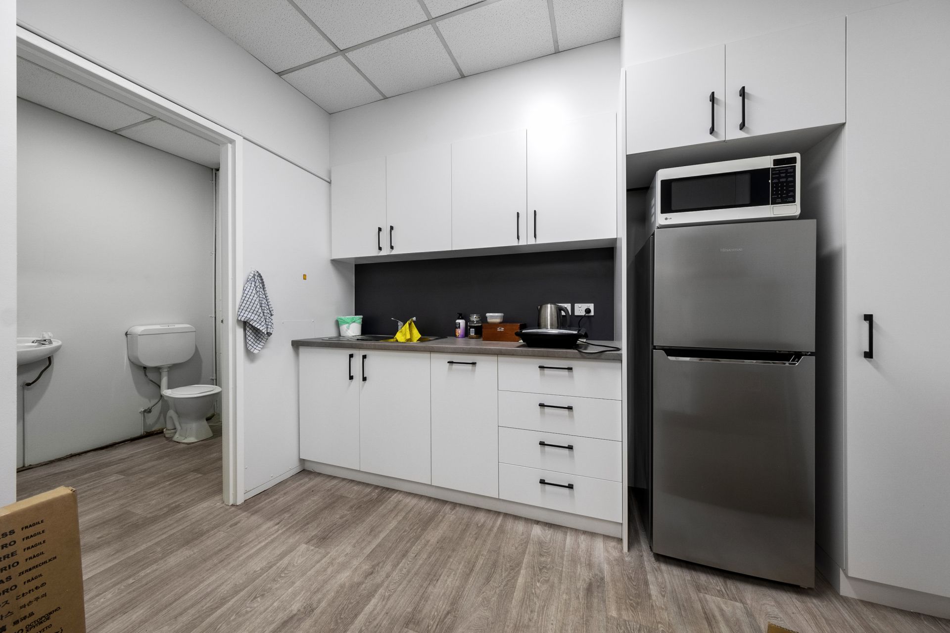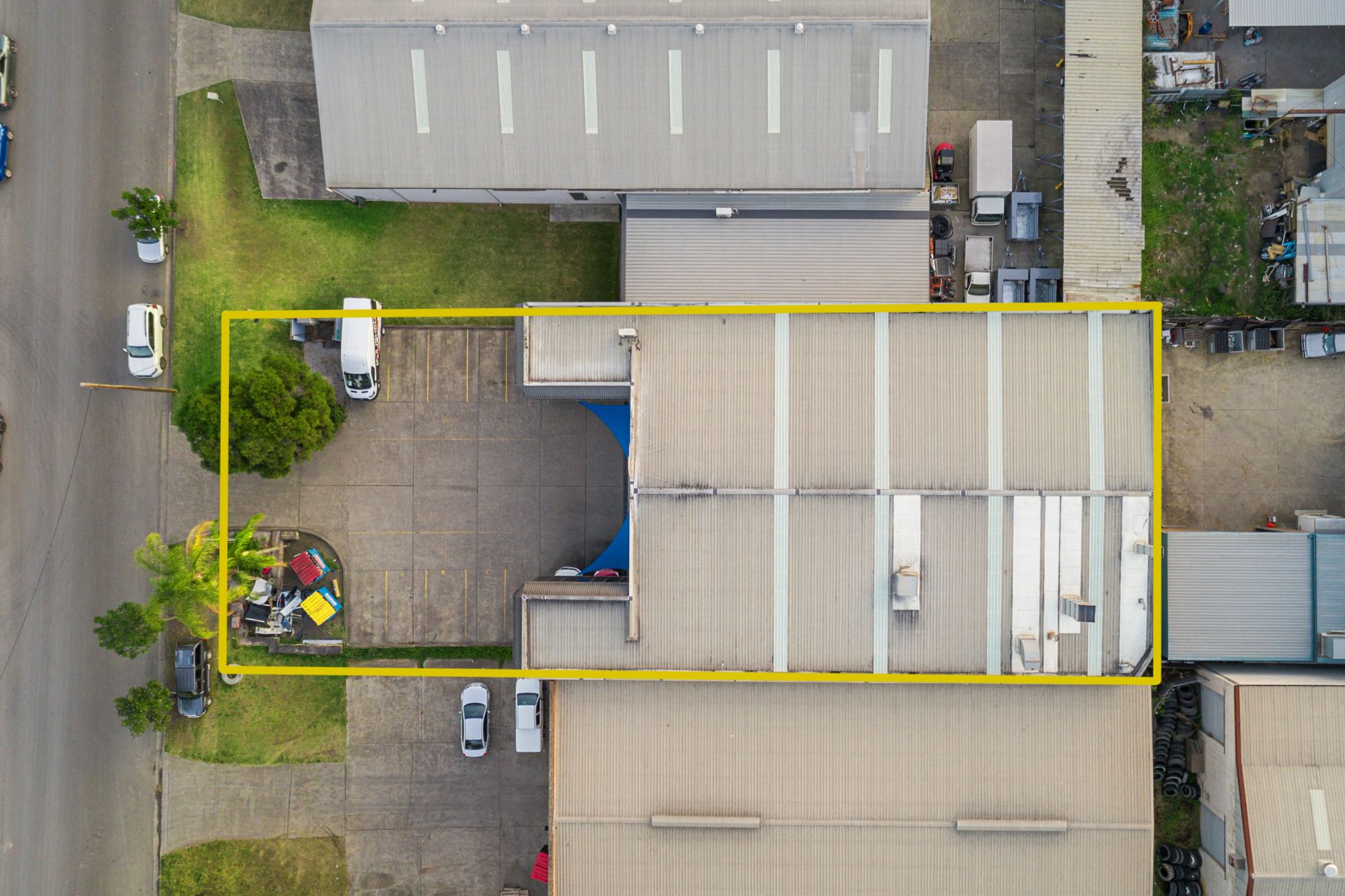SOLD
Riverstone, NSW 2765
Duplex Style Commercial Warehouses
Situated on a generous 1,384-square-metre land holding, this contemporary duplex-style, tilt-slab commercial complex stands out with its efficient design. Delivering two 420-square-metre warehouse and office spaces, the site can be utilised as separate lots or combined, totalling 840-square-metres.
Each side contains approximately 70-square-metres of amenities, including a second-floor featuring office space, a kitchenette and a bathroom, while having the dual benefit of creating a covered outdoor entryway on the ground floor.
The infrastructure is built for seamless business operations with 4-metre wide by 5-metre high roller doors and an internal height clearance ranging between 6.5-metres to 7.4-metres. Rounding off this commercial gem are a range of coveted inclusions, including separate three-phase power supplies, 14 allocated parking spaces, back-to-base alarm systems, LED lighting, and insulated roofing.
Features: - Generous commercial offering on 1,384-square-metres over three lots - Two individual 420-square-metre warehouses with amenities - Contemporary duplex-style tilt-slab construction - Option to utilise as separate units or as the combined 840-square-metres - Each unit includes approximately 70-square-metres of amenities - Office spaces, two toilets, a shower, and a kitchenette in each lot - 4-metre wide by 5-metre high roller doors for easy access - Internal clearance between 6.5-metres and 7.4-metres - Well-ventilated with insulated roofing - Separate three-phase power supply with 100 amps per phase - 14 allocated parking spaces, back-to-base alarm, and LED lighting - Established industrial precinct centrally located in Riverstone Industrial Precinct
Contact your friendly Cutcliffe agent today for more information.
Each side contains approximately 70-square-metres of amenities, including a second-floor featuring office space, a kitchenette and a bathroom, while having the dual benefit of creating a covered outdoor entryway on the ground floor.
The infrastructure is built for seamless business operations with 4-metre wide by 5-metre high roller doors and an internal height clearance ranging between 6.5-metres to 7.4-metres. Rounding off this commercial gem are a range of coveted inclusions, including separate three-phase power supplies, 14 allocated parking spaces, back-to-base alarm systems, LED lighting, and insulated roofing.
Features: - Generous commercial offering on 1,384-square-metres over three lots - Two individual 420-square-metre warehouses with amenities - Contemporary duplex-style tilt-slab construction - Option to utilise as separate units or as the combined 840-square-metres - Each unit includes approximately 70-square-metres of amenities - Office spaces, two toilets, a shower, and a kitchenette in each lot - 4-metre wide by 5-metre high roller doors for easy access - Internal clearance between 6.5-metres and 7.4-metres - Well-ventilated with insulated roofing - Separate three-phase power supply with 100 amps per phase - 14 allocated parking spaces, back-to-base alarm, and LED lighting - Established industrial precinct centrally located in Riverstone Industrial Precinct
Contact your friendly Cutcliffe agent today for more information.
Property Info
Municipality
Riverstone
AUCTION
Add to calendar
Thank You
Your enquiry has been sent!
Enquiry is Failed
Please contact your administrator.
