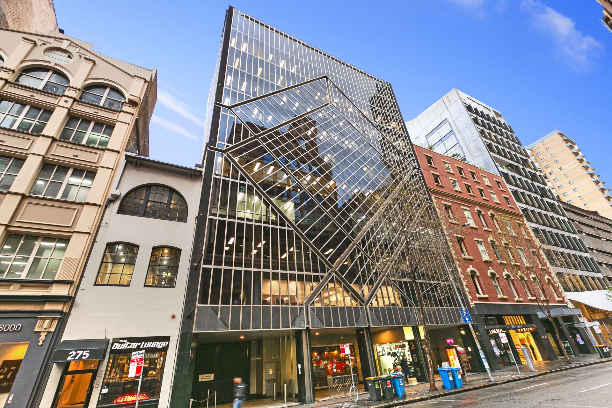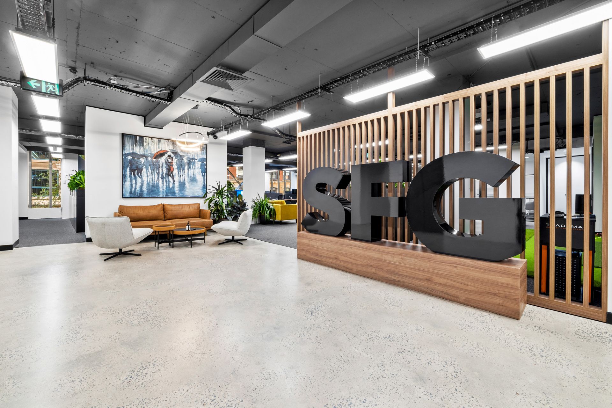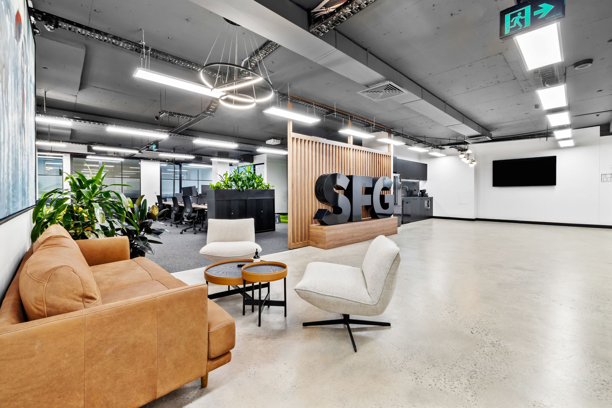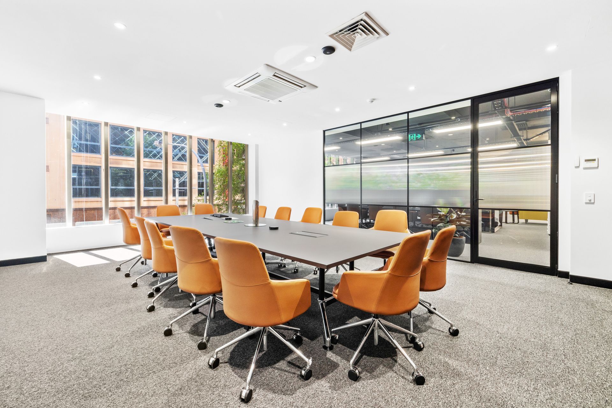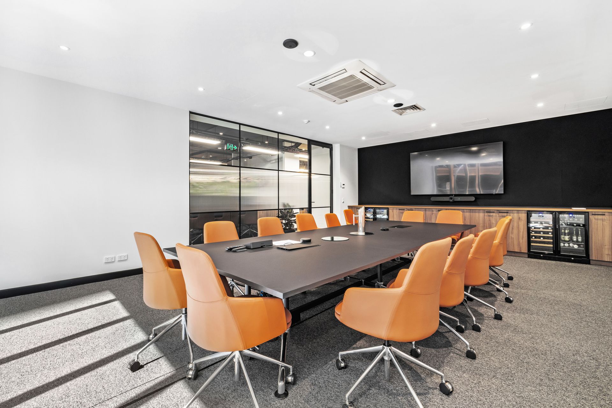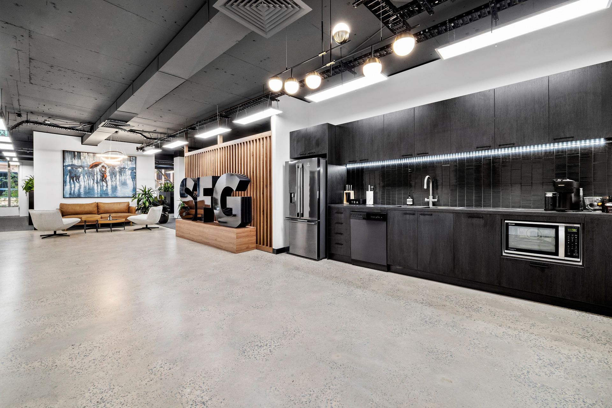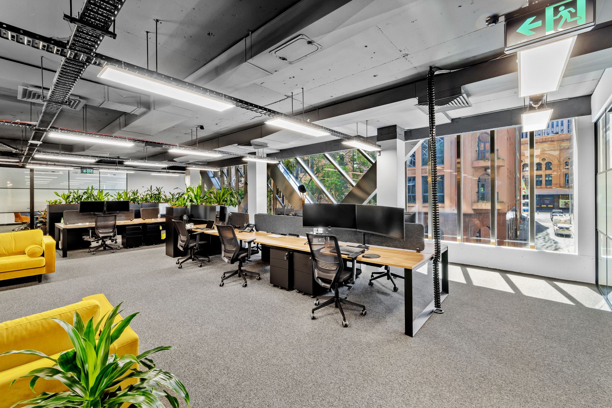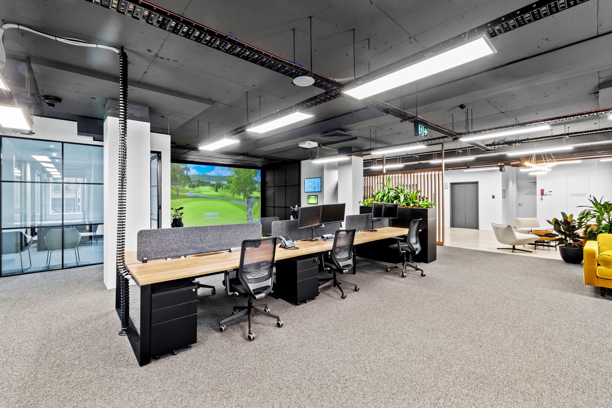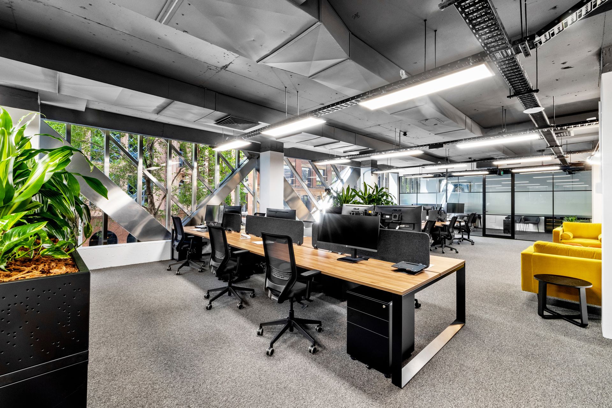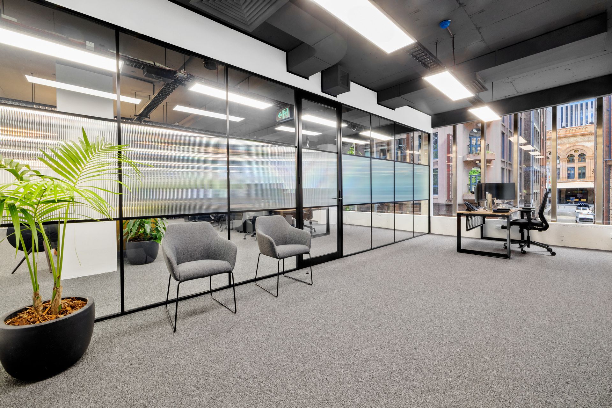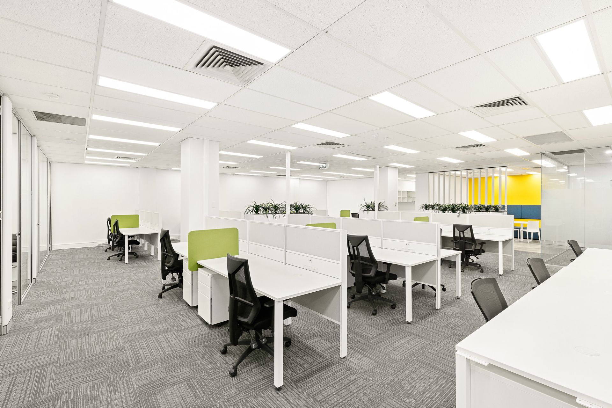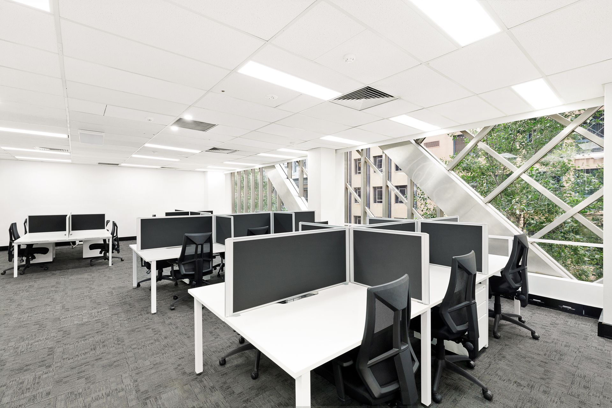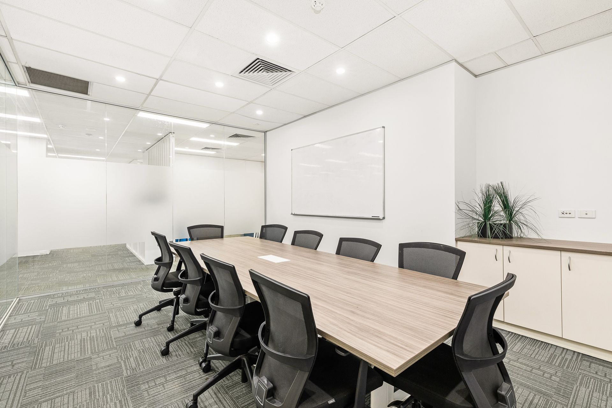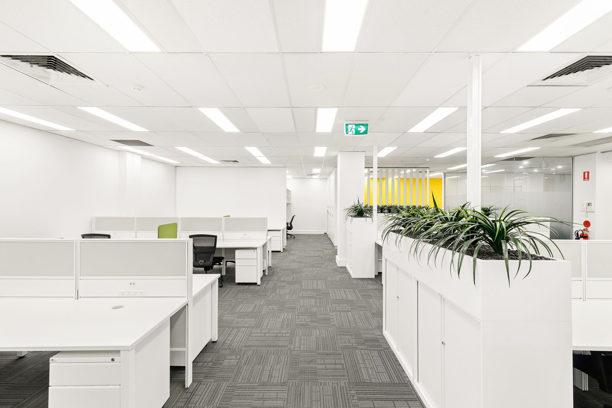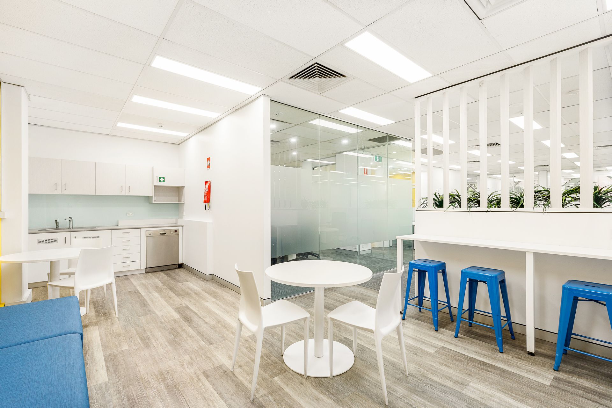Contact Exclusive Agents
263 Clarence Street, Sydney, NSW 2000
TWO MODERN AND STYLISH WHOLE FLOORS WITH PARKING!
Noonan Property are pleased to present Levels 2 and 3, 263 Clarence Street, Sydney for sale. These spectacular properties represent an exclusive opportunity to acquire one or two contiguous whole floor commercial strata properties with parking and storage spaces in a highly sought-after location near Town Hall.
- Two contiguous whole floor commercial assets
- Exclusive parking and storage facilities included
- Available for purchase individually or collectively
- Industrial design features with bespoke interiors
- Polished concrete flooring and pendant lighting
- High ceilings, exposed services, quality cabinetry
- Large windows providing excellent natural light
- Collection of offices and open plan workspaces
- Impressive meeting rooms with AV connectivity
- Spacious and luxurious kitchen breakout areas
- Prominent and distinctive commercial building
- Spectacular facade with geometric glass paneling
- Famously designed by architect Mario Arnaboldi
- Attractive main lobby area with three elevators
- EOT facilities including bike racks and showers
- Prime location near Martin Place and Town Hall
- Walking distance to Hyde Park and Barangaroo
- Surrounded by an array of quality retail amenity
LOT DETAILS AND SIZE
Level 2, Lot 2 - 402 sqm approx.
Level 3, Lot 3 - 402 sqm approx.
Storage, Lots 23, 24 & 26 - 142 sqm approx.
Total area - 946 sqm approx.
CONTACT DETAILS
Tim Noonan 0416 286 129
Ben Kennedy 0449 286 129
DISCLAIMER
The above information has been furnished to us by a third party. Noonan & Co Pty Ltd trading as Noonan Property have not verified whether the information is accurate. We do not accept any responsibility to any person for its accuracy. All interested parties should make and rely upon their own enquiries. Figures might be subject to change without notice.
- Two contiguous whole floor commercial assets
- Exclusive parking and storage facilities included
- Available for purchase individually or collectively
- Industrial design features with bespoke interiors
- Polished concrete flooring and pendant lighting
- High ceilings, exposed services, quality cabinetry
- Large windows providing excellent natural light
- Collection of offices and open plan workspaces
- Impressive meeting rooms with AV connectivity
- Spacious and luxurious kitchen breakout areas
- Prominent and distinctive commercial building
- Spectacular facade with geometric glass paneling
- Famously designed by architect Mario Arnaboldi
- Attractive main lobby area with three elevators
- EOT facilities including bike racks and showers
- Prime location near Martin Place and Town Hall
- Walking distance to Hyde Park and Barangaroo
- Surrounded by an array of quality retail amenity
LOT DETAILS AND SIZE
Level 2, Lot 2 - 402 sqm approx.
Level 3, Lot 3 - 402 sqm approx.
Storage, Lots 23, 24 & 26 - 142 sqm approx.
Total area - 946 sqm approx.
CONTACT DETAILS
Tim Noonan 0416 286 129
Ben Kennedy 0449 286 129
DISCLAIMER
The above information has been furnished to us by a third party. Noonan & Co Pty Ltd trading as Noonan Property have not verified whether the information is accurate. We do not accept any responsibility to any person for its accuracy. All interested parties should make and rely upon their own enquiries. Figures might be subject to change without notice.
Property Info
Municipality
Sydney
Thank You
Your enquiry has been sent!
Enquiry is Failed
Please contact your administrator.
