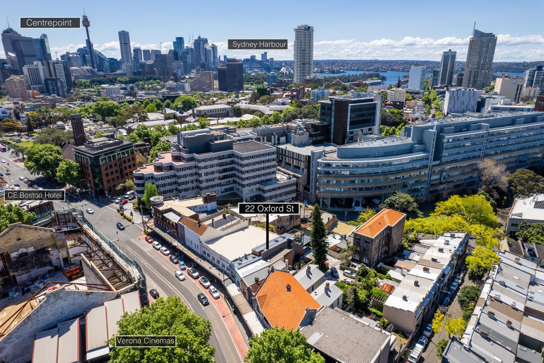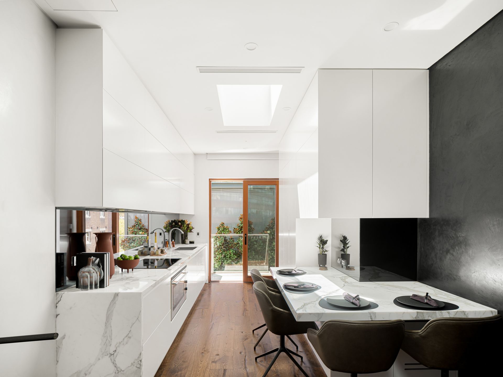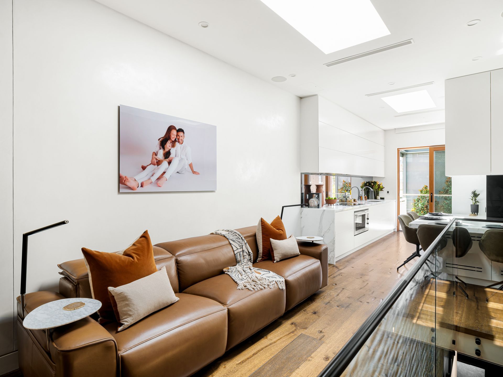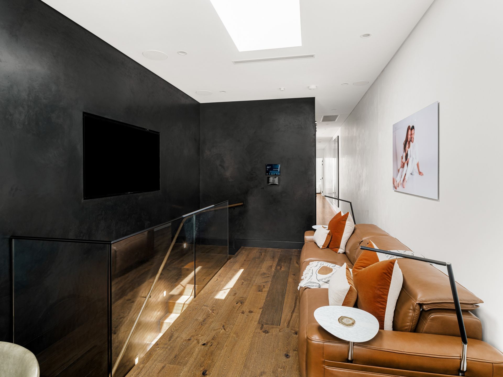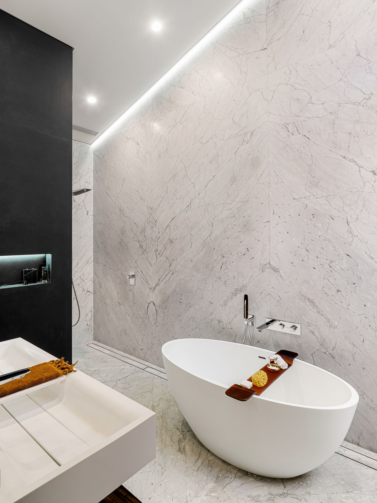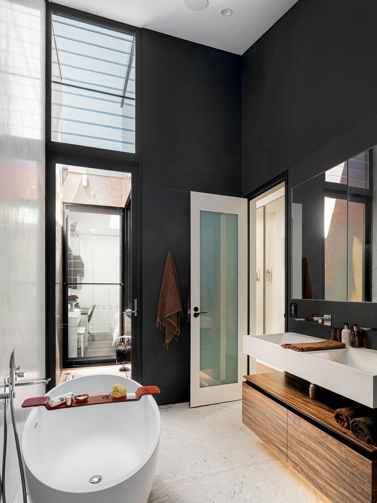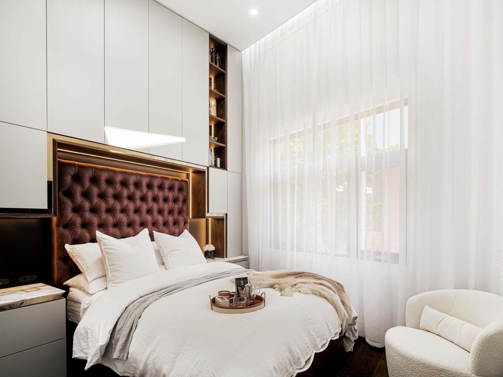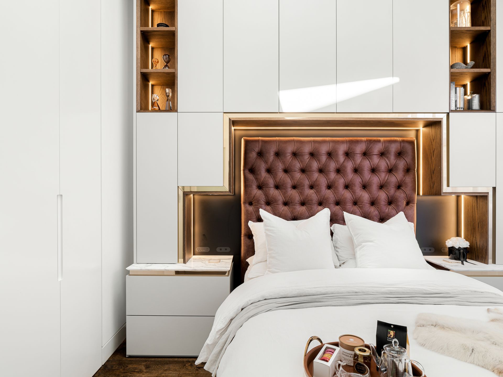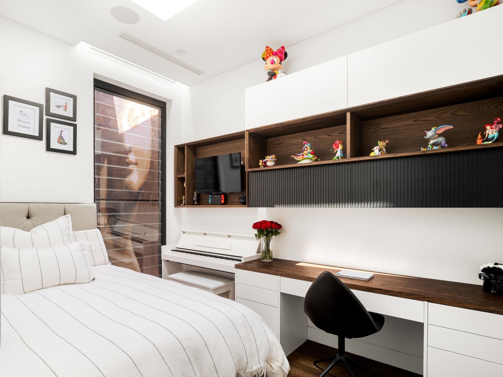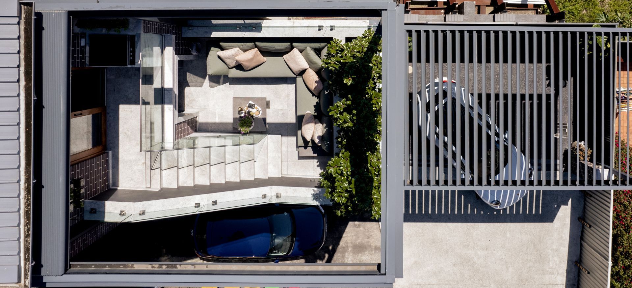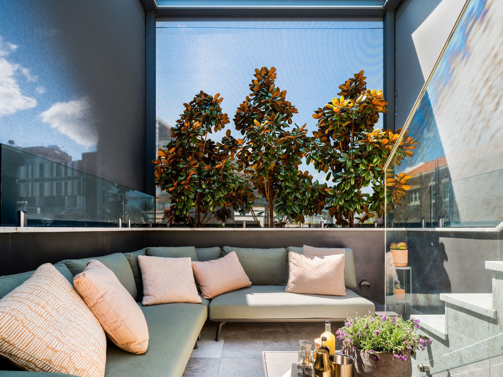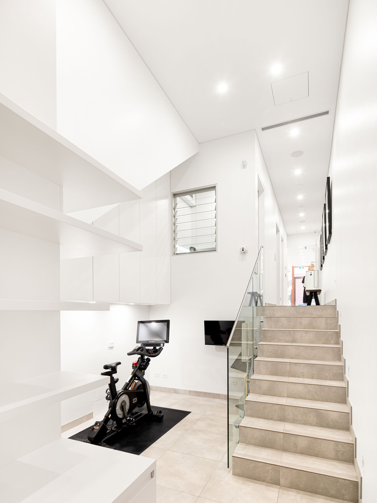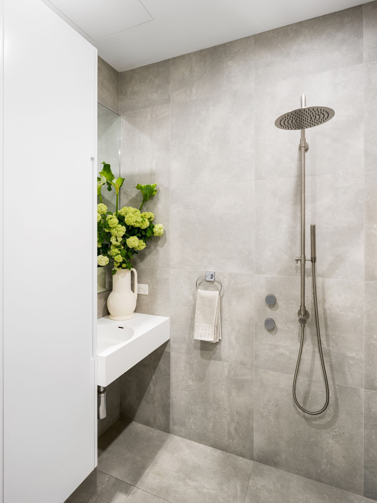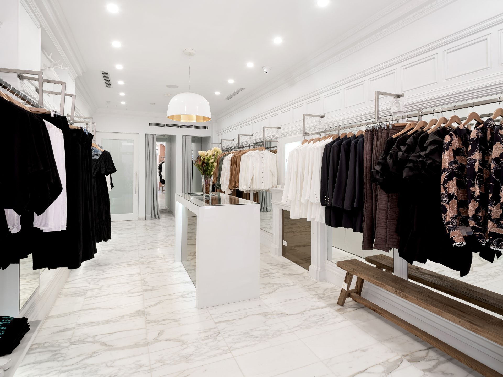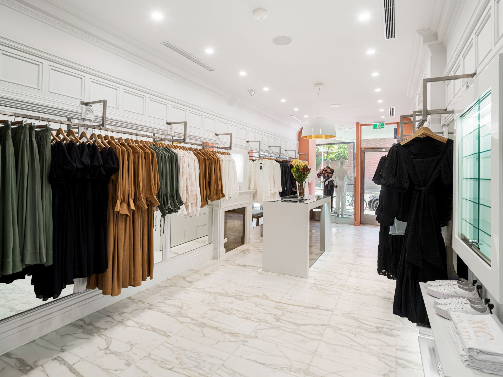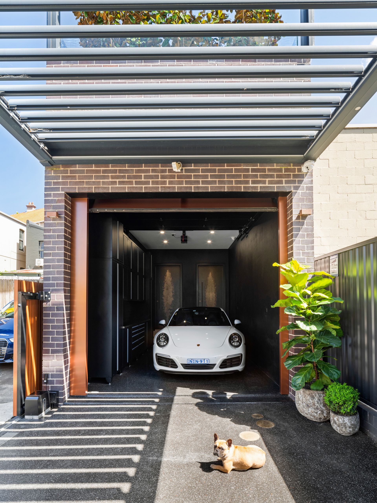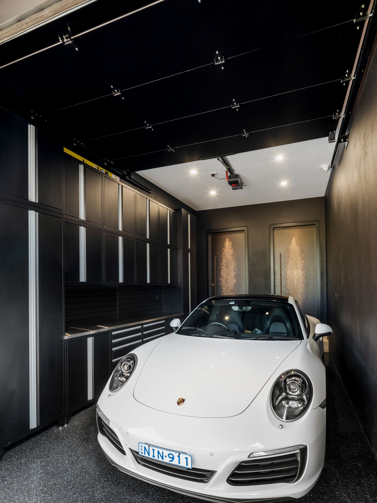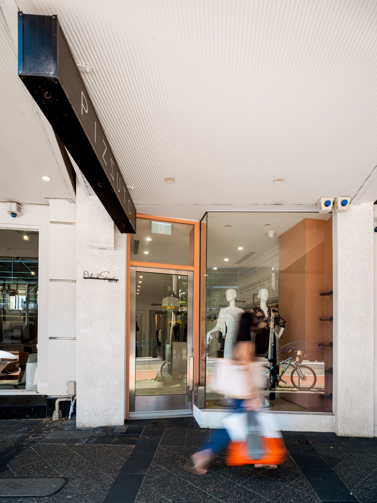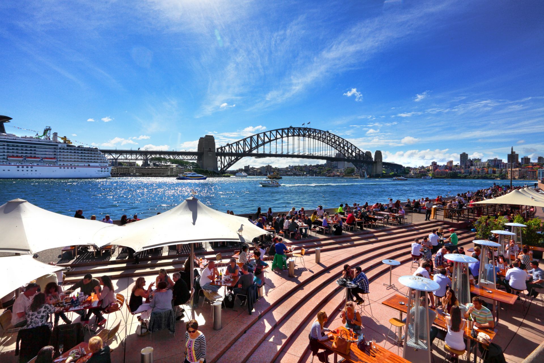$5,900,000 - $6,490,000
22 Oxford St, Paddington, NSW 2021
Architecturally Designed Luxury Home and Shop Front on Paddington's Signature Oxford Street
22 OXFORD STREET, PADDINGTON
Earn an income and live in Luxury!
Built to the highest standards this rare majority free-standing double brick terrace is truly one of a kind, a trophy investment.
Experience contemporary architecture and bespoke finishes with a grand level of re-invention on one of Paddington's iconic shop front terraces. This unique property has transformed its heritage facade into a luxurious high-end residence and business spread over two separate levels.
Architecturally designed by Sassine designs this unique smart home offers endless potential, with north facing sun-soaked roof terrace with automated blinds for ultimate privacy, an internal atrium, two separate Daikon fully ducted air conditioning systems and Ness alarms with Cbus integration, a surveillance security system, retractable awnings, extensive storage, high ceilings and the list continues.
Calcutta Ora marble wraps the kitchen, dining table and barbecue outdoor entertainment area. Marble and stoneworks are continued throughout the house making it a vision of designer elements working at their utmost best.
The double brick majority freestanding terrace was built by the current owner that is a builder and was built to keep attention to detail impeccable. The residence is complete with a private driveway up to a secure gate and lock-up garage, additional double parking allows for rare triple parking.
Take your place in the heart of Paddington, set in Sydney's lifestyle precinct, an exclusive blue-ribbon setting within foot-steps of boutiques, galleries, popular eateries, cinemas and elite schools.
Surround yourself with the finest of convenient living.
Viewing by appointment only.
- 2 Bedrooms with walk-in robes
- 2 Bathrooms
- 3 Car spaces
- 3 Offices
- 2 Titles (1 for house/shop and 1 for majority owner of private rear parcel of land)
- Plus Private driveway ROW access
- Complete French provincial fit-out Shop, built-in counter.
- Designer Electric gate and alucobond garage door (German motors)
- Axolotl high-end custom bespoke fire-rated entry doors
- 2x Cbus Smart home system automation
- Manicured Terrace Garden with a self-watering system
- Two fully retractable somfy roof systems with smart system lighting (wind and rain sensor)
- Roof-top sunken north-facing balcony with automated privacy screening
- Balcony on a concrete slab, Turkish tundra blue limestone tiles and slabs
- Built-in Artussi BBQ (Natural gas)
- Recessed lighting throughout
- Epoxy Garage and driveway
- European Oak custom bed surround cabinetry with Calcutta Ora built-in bedsides
- Custom made Garage Living workshop cabinetry
- Free-flowing dining and casual living
- Bespoke Calcutta Ora marble kitchen with Blum automation
- Walk-in pantry with Senor lighting
- European appliances, integrated Miele dishwasher
- Extensive custom cabinetry
- Bespoke floating built-in QLD Walnut Office Desk- bathroom vanity
- Sonos surround sound throughout
- Atrium with Custom Bizassa designer Italian Mosaic feature wall
- Stucco marmarino feature walls
- Garden lighting and outdoor speakers
- Smart mood lighting.
- 4 x Velux automated block-out blind skylights cbus integrated
- Automated block-out & sheer blinds throughout
- Double-glazed windows and automated louvres
- Residential- Flooring European Oak
- Shop Office- Flooring Italian porcelain tiles and Calcutta tiles
- Ceiling heights range from 9ft to 13ft
- Two separate; alarm systems, ducted air con, electrical meters
- State of the art floor to ceiling book-matched marble-slab finished the main bathroom
- Imported Italian bathroom fixtures and bathtub
- Separate internal laundry with Miele washer and dryer, marble benchtop
- Self-contained Kitchenette
- Ground floor ceiling is sound-insulated and fire insulated
- Window drenches in the atrium in case of fire
- Video intercom and security CCTV
- Ceiling speakers throughout the ground and first floor with separate Sonos systems.
- Surrounded by the iconic Oxford Street cafes, galleries and cinemas
- Less than 3 km to Sydney CBD and 2 km to Centennial Parklands
- Opposite new CE Boston Located at 1-11 Oxford Street, Paddington
- Walking distance to the new 'White City' Development, Fiveways, city buses, parks
The Phone Code for this property is: 99668. Please quote this number when phoning or texting.
Disclaimer:
Whilst every care has been taken to verify the accuracy of the details in this advertisement, For Sale By Owner (forsalebyowner.com.au Pty Ltd) cannot guarantee its correctness. Prospective buyers or tenants need to take such action as is necessary, to satisfy themselves of any pertinent matters.
Earn an income and live in Luxury!
Built to the highest standards this rare majority free-standing double brick terrace is truly one of a kind, a trophy investment.
Experience contemporary architecture and bespoke finishes with a grand level of re-invention on one of Paddington's iconic shop front terraces. This unique property has transformed its heritage facade into a luxurious high-end residence and business spread over two separate levels.
Architecturally designed by Sassine designs this unique smart home offers endless potential, with north facing sun-soaked roof terrace with automated blinds for ultimate privacy, an internal atrium, two separate Daikon fully ducted air conditioning systems and Ness alarms with Cbus integration, a surveillance security system, retractable awnings, extensive storage, high ceilings and the list continues.
Calcutta Ora marble wraps the kitchen, dining table and barbecue outdoor entertainment area. Marble and stoneworks are continued throughout the house making it a vision of designer elements working at their utmost best.
The double brick majority freestanding terrace was built by the current owner that is a builder and was built to keep attention to detail impeccable. The residence is complete with a private driveway up to a secure gate and lock-up garage, additional double parking allows for rare triple parking.
Take your place in the heart of Paddington, set in Sydney's lifestyle precinct, an exclusive blue-ribbon setting within foot-steps of boutiques, galleries, popular eateries, cinemas and elite schools.
Surround yourself with the finest of convenient living.
Viewing by appointment only.
- 2 Bedrooms with walk-in robes
- 2 Bathrooms
- 3 Car spaces
- 3 Offices
- 2 Titles (1 for house/shop and 1 for majority owner of private rear parcel of land)
- Plus Private driveway ROW access
- Complete French provincial fit-out Shop, built-in counter.
- Designer Electric gate and alucobond garage door (German motors)
- Axolotl high-end custom bespoke fire-rated entry doors
- 2x Cbus Smart home system automation
- Manicured Terrace Garden with a self-watering system
- Two fully retractable somfy roof systems with smart system lighting (wind and rain sensor)
- Roof-top sunken north-facing balcony with automated privacy screening
- Balcony on a concrete slab, Turkish tundra blue limestone tiles and slabs
- Built-in Artussi BBQ (Natural gas)
- Recessed lighting throughout
- Epoxy Garage and driveway
- European Oak custom bed surround cabinetry with Calcutta Ora built-in bedsides
- Custom made Garage Living workshop cabinetry
- Free-flowing dining and casual living
- Bespoke Calcutta Ora marble kitchen with Blum automation
- Walk-in pantry with Senor lighting
- European appliances, integrated Miele dishwasher
- Extensive custom cabinetry
- Bespoke floating built-in QLD Walnut Office Desk- bathroom vanity
- Sonos surround sound throughout
- Atrium with Custom Bizassa designer Italian Mosaic feature wall
- Stucco marmarino feature walls
- Garden lighting and outdoor speakers
- Smart mood lighting.
- 4 x Velux automated block-out blind skylights cbus integrated
- Automated block-out & sheer blinds throughout
- Double-glazed windows and automated louvres
- Residential- Flooring European Oak
- Shop Office- Flooring Italian porcelain tiles and Calcutta tiles
- Ceiling heights range from 9ft to 13ft
- Two separate; alarm systems, ducted air con, electrical meters
- State of the art floor to ceiling book-matched marble-slab finished the main bathroom
- Imported Italian bathroom fixtures and bathtub
- Separate internal laundry with Miele washer and dryer, marble benchtop
- Self-contained Kitchenette
- Ground floor ceiling is sound-insulated and fire insulated
- Window drenches in the atrium in case of fire
- Video intercom and security CCTV
- Ceiling speakers throughout the ground and first floor with separate Sonos systems.
- Surrounded by the iconic Oxford Street cafes, galleries and cinemas
- Less than 3 km to Sydney CBD and 2 km to Centennial Parklands
- Opposite new CE Boston Located at 1-11 Oxford Street, Paddington
- Walking distance to the new 'White City' Development, Fiveways, city buses, parks
The Phone Code for this property is: 99668. Please quote this number when phoning or texting.
Disclaimer:
Whilst every care has been taken to verify the accuracy of the details in this advertisement, For Sale By Owner (forsalebyowner.com.au Pty Ltd) cannot guarantee its correctness. Prospective buyers or tenants need to take such action as is necessary, to satisfy themselves of any pertinent matters.
Property Info
Municipality
Paddington
Thank You
Your enquiry has been sent!
Enquiry is Failed
Please contact your administrator.
