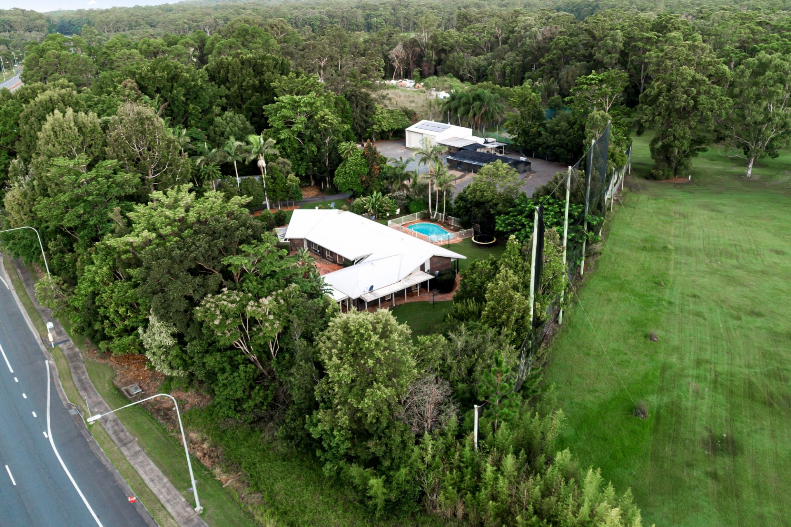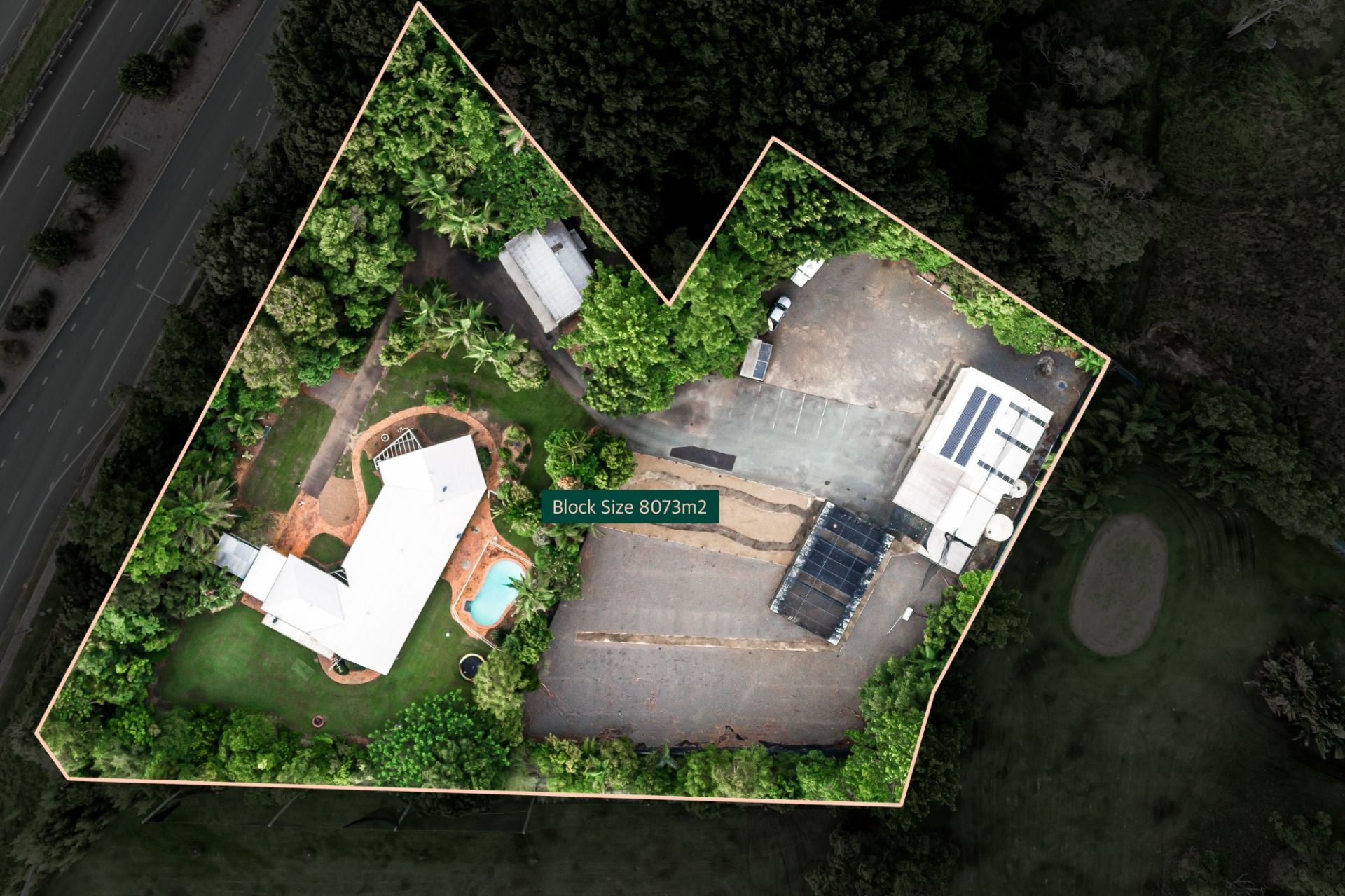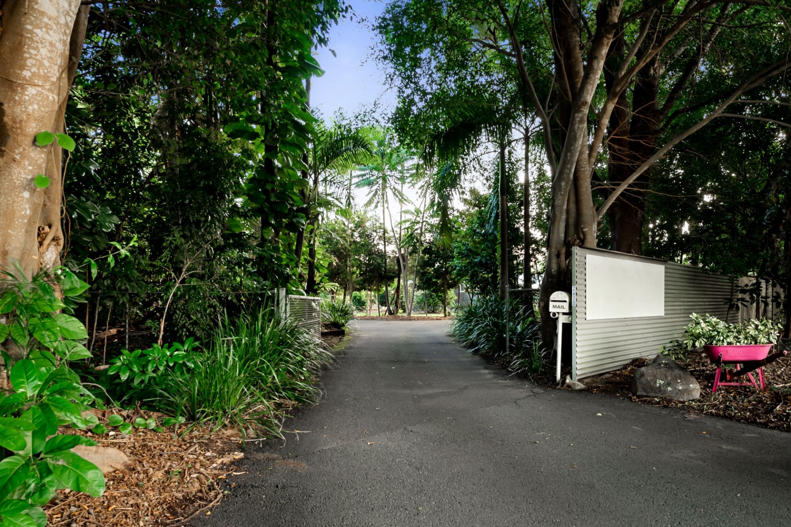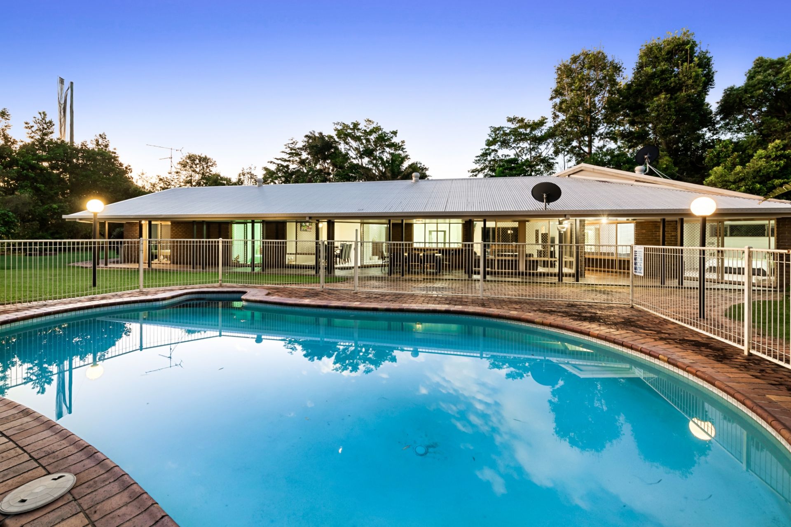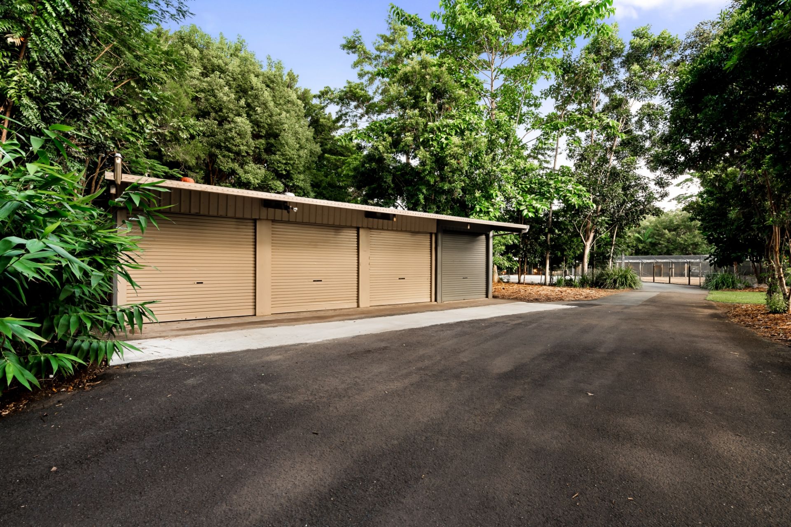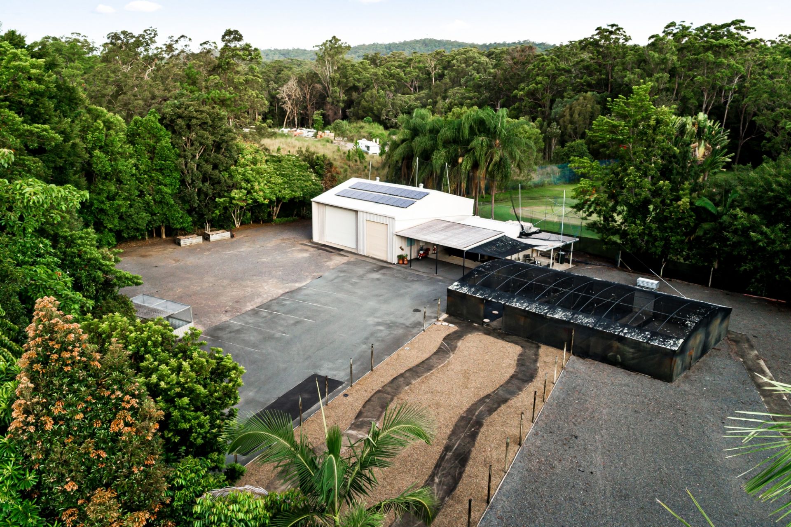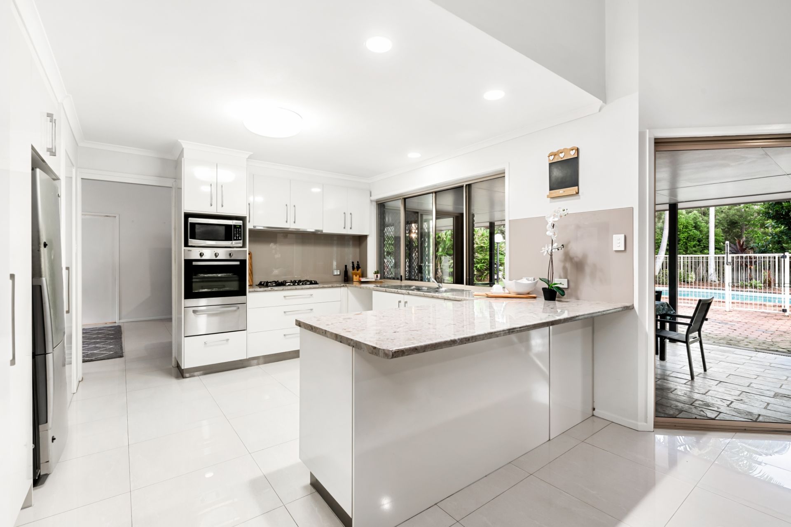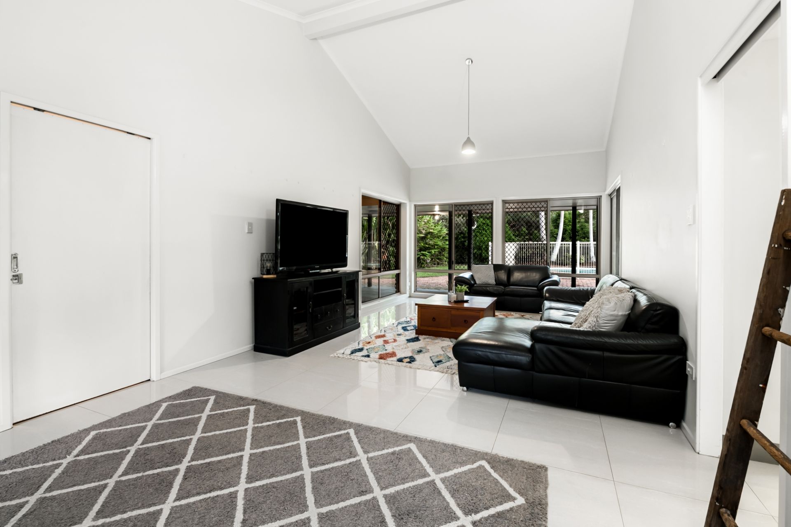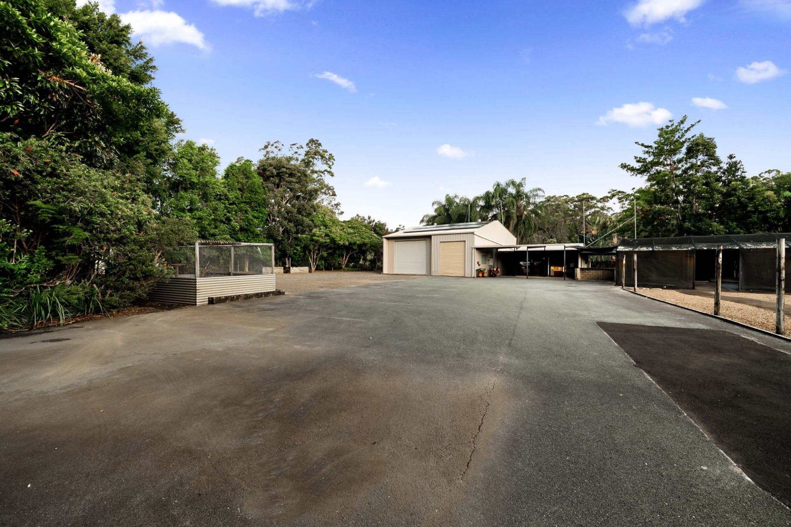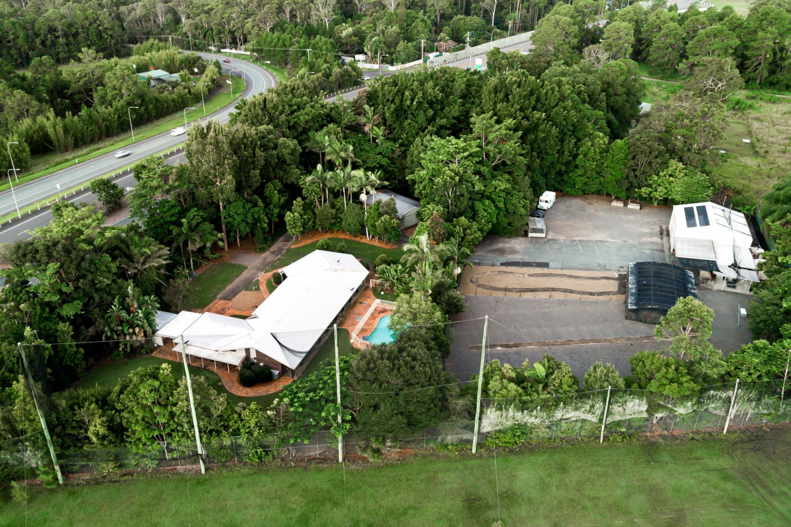FOR SALE
2620 Steve Irwin Way, Glenview, QLD 4553
Acreage forest retreat with the space your business needs
Sprawling across two acres and surrounded by lush forest gardens, this home also has the potential to take your business to the next level, with all the workshop space you need and advertising exposure to Steve Irwin Way.
Cruise up the sealed bitumen driveway to reveal the family-sized home occupying the front half of the block. Beyond is a second gate leading to the expanse of gravel pads with drainage, the site of a former nursery. At the end of a wider bitumen area are another two industrial-sized sheds, one also including a stylish studio room, bathroom and covered patio. The possibilities are endless for this space: a showroom and office, a second dwelling, a teenager’s retreat, or just the ultimate man-cave and hobby workshop.
Back at the main house, the entry porch opens into the main hall. To your left is the lounge, leading to the master wing of the home, where an entryway with storage flows into a retreat space before the master bedroom itself, maximising privacy from the rest of the household. This sanctum also offers a walk-in wardrobe and spacious ensuite featuring a second vanity space and separate toilet.
Meanwhile, the kitchen and dining area are in the center of the action. Bring out the cheese board, fire up the barbecue and entertain your guests in the covered patio, while the kids make use of the large pool alongside.
Past the dining room are the three remaining bedrooms, all featuring built-in wardrobes. A long linen cupboard in the hall offers plenty of storage in convenient proximity to the laundry, which also opens directly to the yard. Residents of this side of the house will appreciate the large corner bathtub in the bathroom and separate toilet. At the far end of this wing is the real showstopper: the dedicated bar and huge rumpus room.
If leisure is more your speed, this home backs onto the Glenview golf course, while nature lovers will love the forest reserves and walking tracks surrounding Ewen Maddock Dam. The Landsborough township is just a few minutes down the road, while the sandy beaches of the Sunshine Coast are 20 minutes away.
Now is the time to enjoy the best of both worlds and base your business in your own backyard.
Summary of Features
- 400m2 house size
- Pool
- Vaulted ceilings
- Two industrial-sized sheds totalling 318m2
- Garden sheds
- Gas cooktop
- Covered entertaining patio
- Two water tanks and bore water available
- Two bird aviaries
- Gravel pads
- Bitumen driveway
- Wide bitumen area at rear
- Private frontage
- No close neighbours
- High exposure for business on Steve Irwin Way
Cruise up the sealed bitumen driveway to reveal the family-sized home occupying the front half of the block. Beyond is a second gate leading to the expanse of gravel pads with drainage, the site of a former nursery. At the end of a wider bitumen area are another two industrial-sized sheds, one also including a stylish studio room, bathroom and covered patio. The possibilities are endless for this space: a showroom and office, a second dwelling, a teenager’s retreat, or just the ultimate man-cave and hobby workshop.
Back at the main house, the entry porch opens into the main hall. To your left is the lounge, leading to the master wing of the home, where an entryway with storage flows into a retreat space before the master bedroom itself, maximising privacy from the rest of the household. This sanctum also offers a walk-in wardrobe and spacious ensuite featuring a second vanity space and separate toilet.
Meanwhile, the kitchen and dining area are in the center of the action. Bring out the cheese board, fire up the barbecue and entertain your guests in the covered patio, while the kids make use of the large pool alongside.
Past the dining room are the three remaining bedrooms, all featuring built-in wardrobes. A long linen cupboard in the hall offers plenty of storage in convenient proximity to the laundry, which also opens directly to the yard. Residents of this side of the house will appreciate the large corner bathtub in the bathroom and separate toilet. At the far end of this wing is the real showstopper: the dedicated bar and huge rumpus room.
If leisure is more your speed, this home backs onto the Glenview golf course, while nature lovers will love the forest reserves and walking tracks surrounding Ewen Maddock Dam. The Landsborough township is just a few minutes down the road, while the sandy beaches of the Sunshine Coast are 20 minutes away.
Now is the time to enjoy the best of both worlds and base your business in your own backyard.
Summary of Features
- 400m2 house size
- Pool
- Vaulted ceilings
- Two industrial-sized sheds totalling 318m2
- Garden sheds
- Gas cooktop
- Covered entertaining patio
- Two water tanks and bore water available
- Two bird aviaries
- Gravel pads
- Bitumen driveway
- Wide bitumen area at rear
- Private frontage
- No close neighbours
- High exposure for business on Steve Irwin Way
Property Info
Municipality
Glenview
Thank You
Your enquiry has been sent!
Enquiry is Failed
Please contact your administrator.
