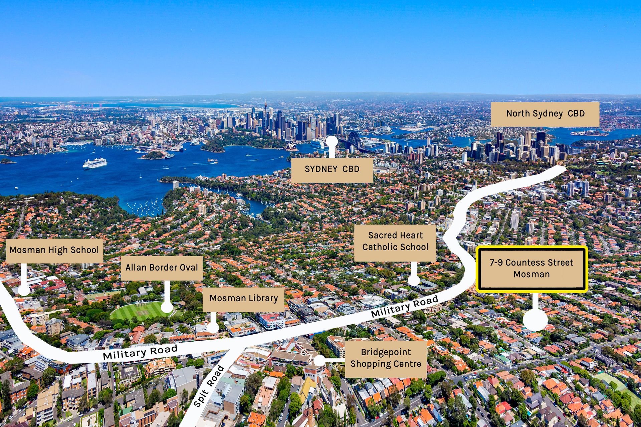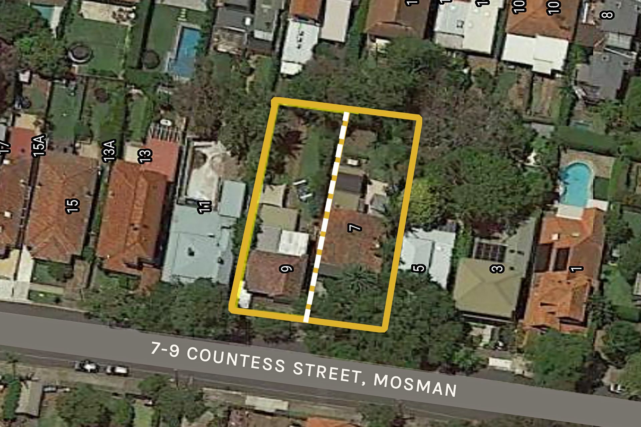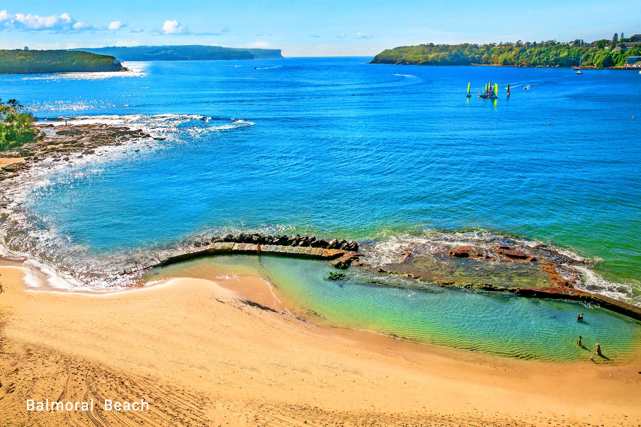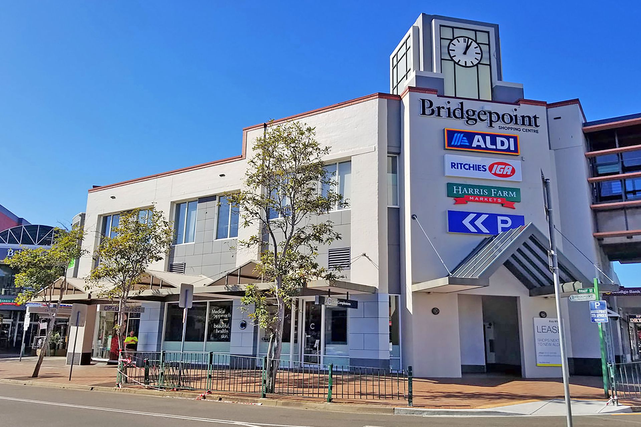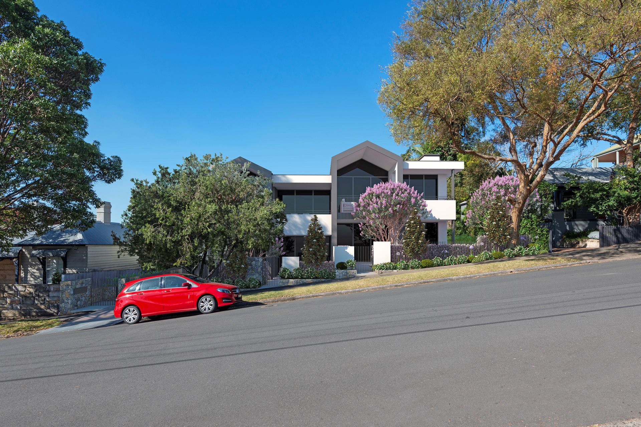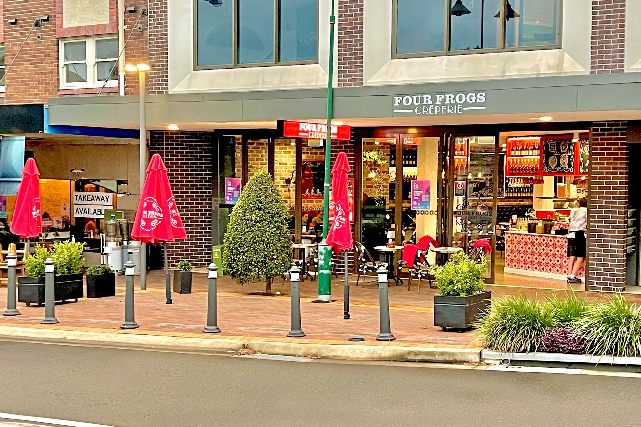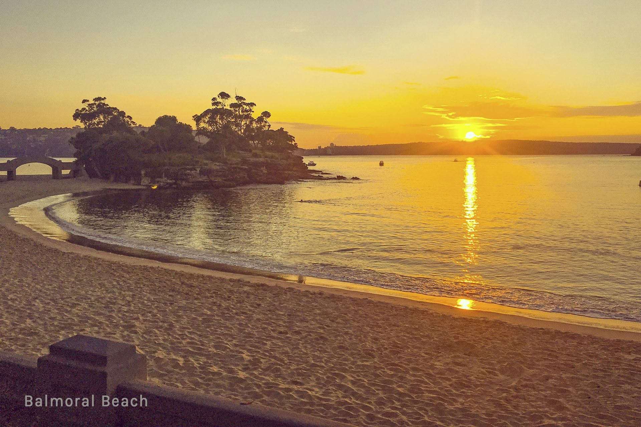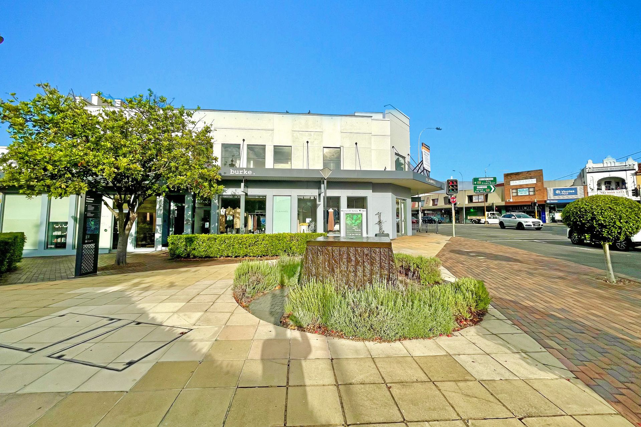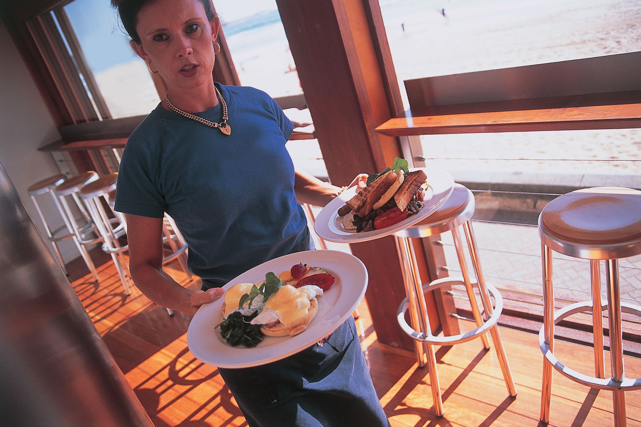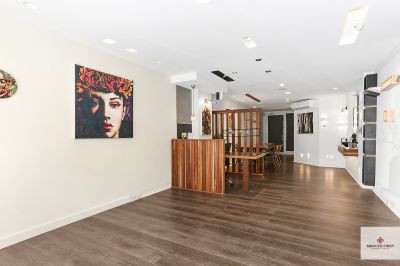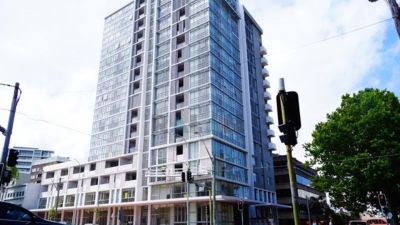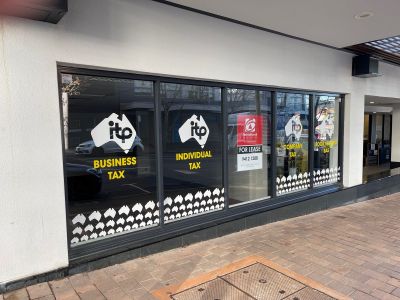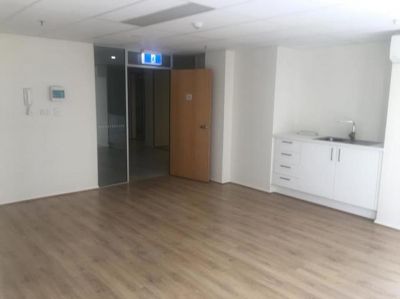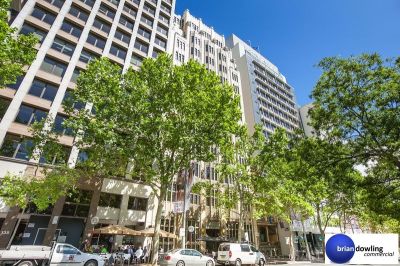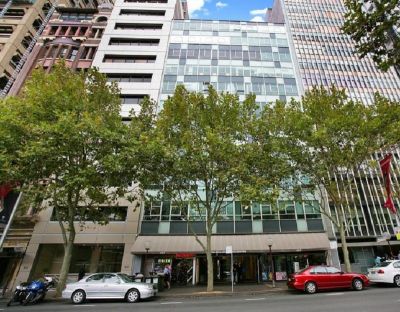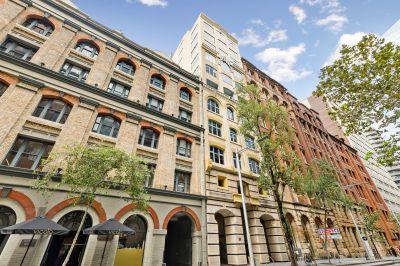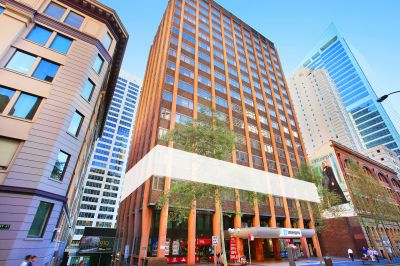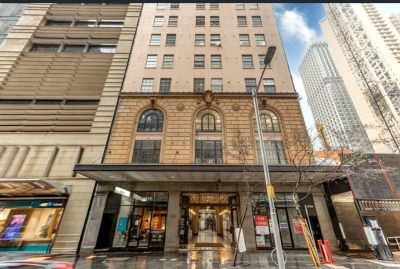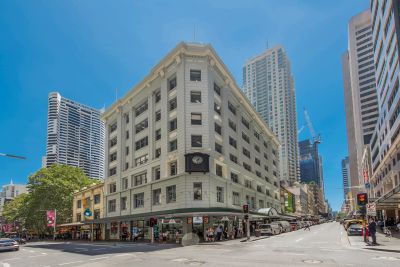7-9 Countess Street, Mosman, NSW 2088
DA APPROVED NORTH-FACING BOUTIQUE DEVELOPMENT SITE
* 6 Apartments + 13 Car Spaces
* Designed for Local Affluent Downsizers
* Lifestyle location only 5.5km* from CBD
Designed by renowned architecture firm, Innovate Architects, 7-9 Countess Street, Mosman is a DA approved North facing luxury boutique development site. The development consists of large well-designed apartments with flowing, open-plan floor plans oriented to take advantage of natural light and outlook that appeals to the area's affluent downsizers. Situated over 2 levels, the top floor apartments enjoy large sun-drenched terraces, whilst the ground floor apartments benefit from patio areas and large private lawns. Cleverly designed with one level of basement parking, reducing build costs, accommodating 13 car spaces across 6 lock up garages and 2 visitor parking spaces.
A lift provides access from the car park to the 2 floors of apartments above.
The prestigious nature of the suburb is reflected in its affluent demographic and is one of the driving factors behind the areas strong property market. Lifestyle focussed location only a short walk to shops, cafes, restaurants, and public transport to Sydney CBD. Only moments from the crystal water and white sandy beach of Balmoral, parks, prestigious schools, Taronga Zoo, and scenic walks around Middle Head all within 5.5km* of Sydney CBD.
7-9 Countess St, Mosman benefits from the following key attributes:
- DA approval for 4 x 3 Bedroom and 2 x 2 bedroom apartments with 13 basement car spaces (6 LUG)
- Well-designed open-plan floor plan apartments
- Designed to take advantage of natural light and outlook
- Top floor apartments enjoy large sun-drenched terraces
- Ground floor apartments capitalise on large patio areas and private lawns
- Lift providing access from the basement carpark to the building's two floors
- Large total site area of 1032.2sqm*
- Approved GFA: 678.08sqm
- Approved NSA: 633.60sqm
- Max Potential GFA: 722.54sqm*
*Approx.
SIZES & MEASUREMENTS...
* FLOOR AREA 678m² (approx)
* LAND AREA 1,032m² (approx)
Disclaimer: Whilst every effort has been made to ensure the accuracy of the information provided in our marketing material, we cannot guarantee the accuracy of the information provided herewith. As such, Max Walls International makes no statement, representation or warranty and assumes no legal liability in relation to the accuracy of the information provided. Interested parties should conduct their own due diligence
* Designed for Local Affluent Downsizers
* Lifestyle location only 5.5km* from CBD
Designed by renowned architecture firm, Innovate Architects, 7-9 Countess Street, Mosman is a DA approved North facing luxury boutique development site. The development consists of large well-designed apartments with flowing, open-plan floor plans oriented to take advantage of natural light and outlook that appeals to the area's affluent downsizers. Situated over 2 levels, the top floor apartments enjoy large sun-drenched terraces, whilst the ground floor apartments benefit from patio areas and large private lawns. Cleverly designed with one level of basement parking, reducing build costs, accommodating 13 car spaces across 6 lock up garages and 2 visitor parking spaces.
A lift provides access from the car park to the 2 floors of apartments above.
The prestigious nature of the suburb is reflected in its affluent demographic and is one of the driving factors behind the areas strong property market. Lifestyle focussed location only a short walk to shops, cafes, restaurants, and public transport to Sydney CBD. Only moments from the crystal water and white sandy beach of Balmoral, parks, prestigious schools, Taronga Zoo, and scenic walks around Middle Head all within 5.5km* of Sydney CBD.
7-9 Countess St, Mosman benefits from the following key attributes:
- DA approval for 4 x 3 Bedroom and 2 x 2 bedroom apartments with 13 basement car spaces (6 LUG)
- Well-designed open-plan floor plan apartments
- Designed to take advantage of natural light and outlook
- Top floor apartments enjoy large sun-drenched terraces
- Ground floor apartments capitalise on large patio areas and private lawns
- Lift providing access from the basement carpark to the building's two floors
- Large total site area of 1032.2sqm*
- Approved GFA: 678.08sqm
- Approved NSA: 633.60sqm
- Max Potential GFA: 722.54sqm*
*Approx.
SIZES & MEASUREMENTS...
* FLOOR AREA 678m² (approx)
* LAND AREA 1,032m² (approx)
Disclaimer: Whilst every effort has been made to ensure the accuracy of the information provided in our marketing material, we cannot guarantee the accuracy of the information provided herewith. As such, Max Walls International makes no statement, representation or warranty and assumes no legal liability in relation to the accuracy of the information provided. Interested parties should conduct their own due diligence
PROPERTY FEATURES
- Close to Schools
- Close to Shops
- Close to Transport
Property Info
Municipality
Mosman
NEARBY PROPERTIES
Thank You
Your enquiry has been sent!
Enquiry is Failed
Please contact your administrator.
