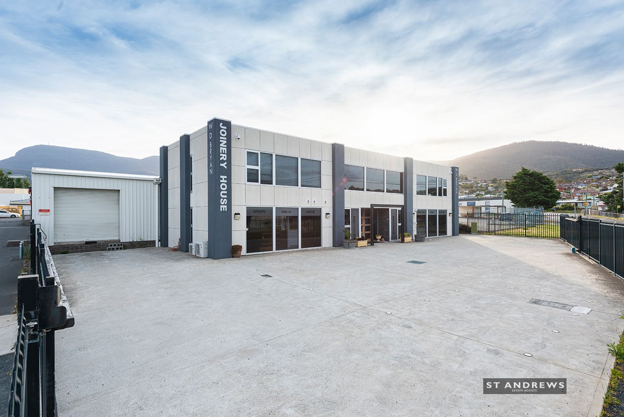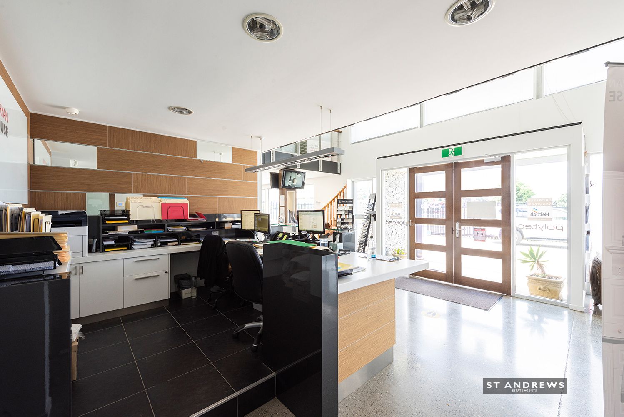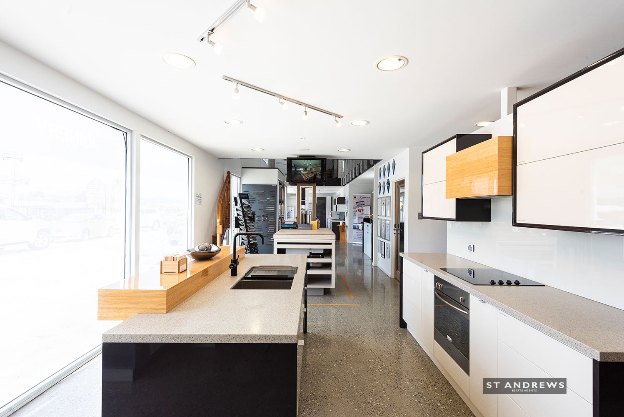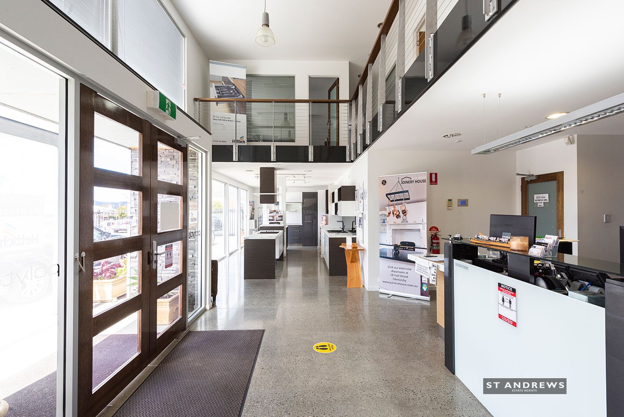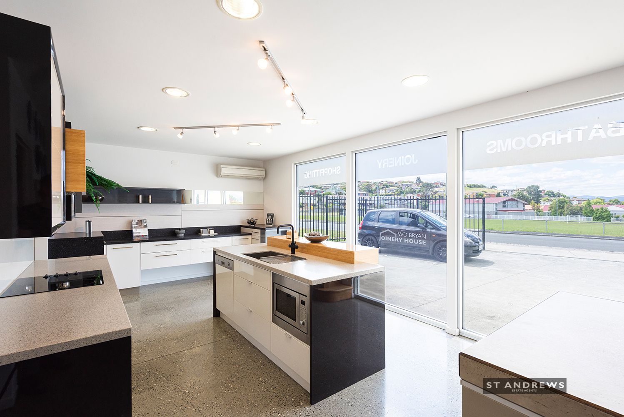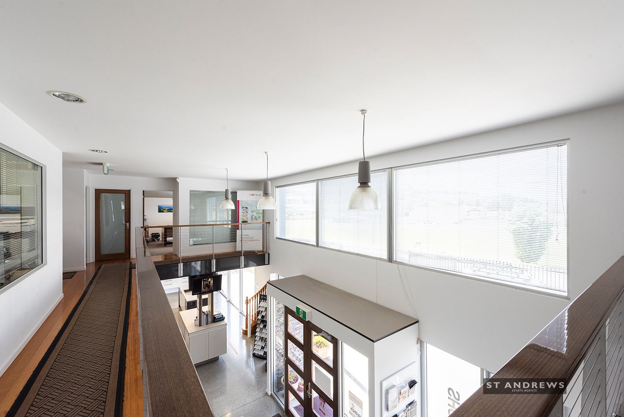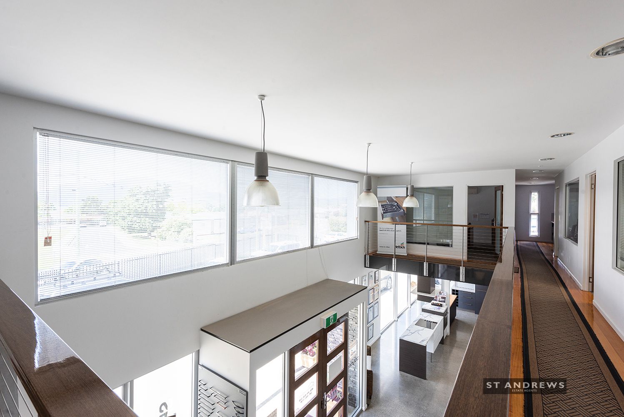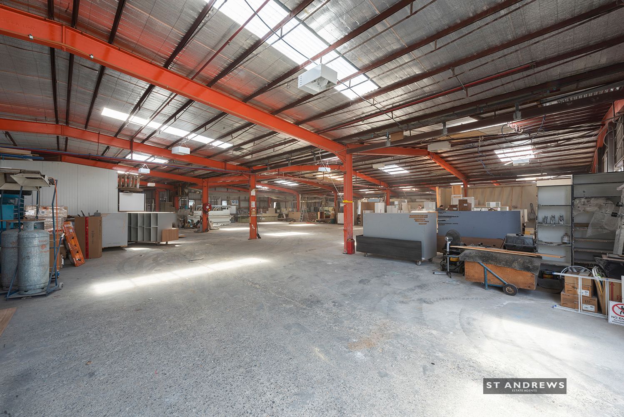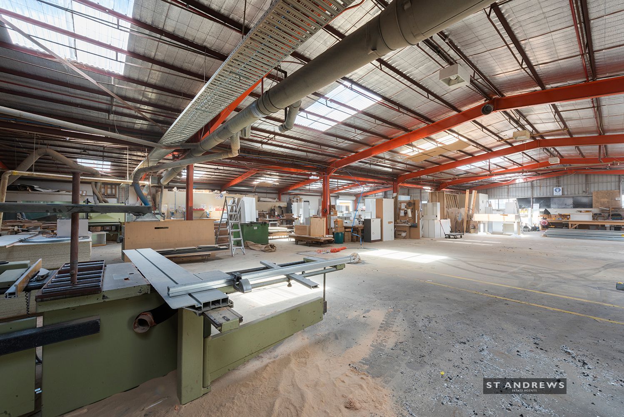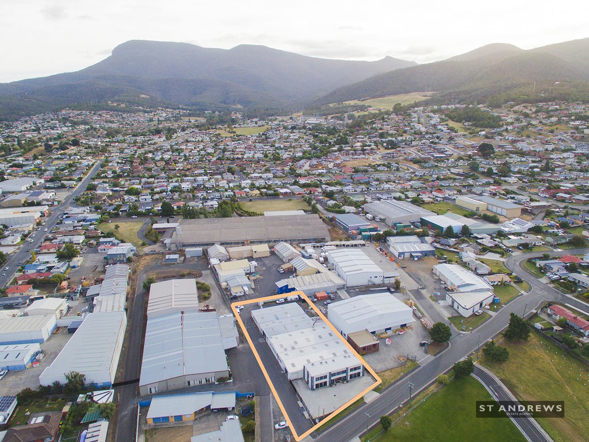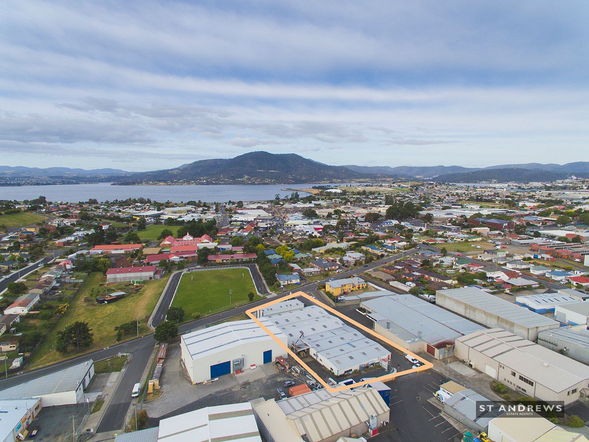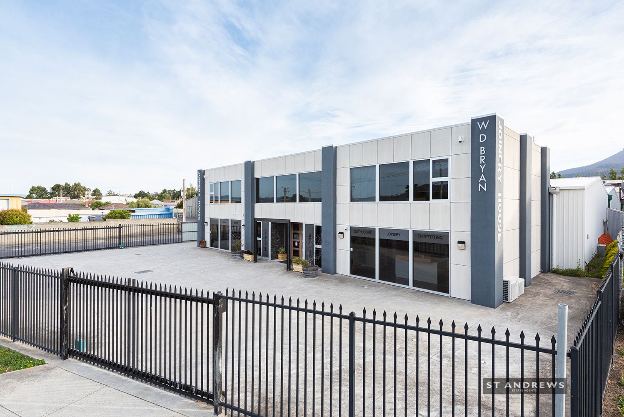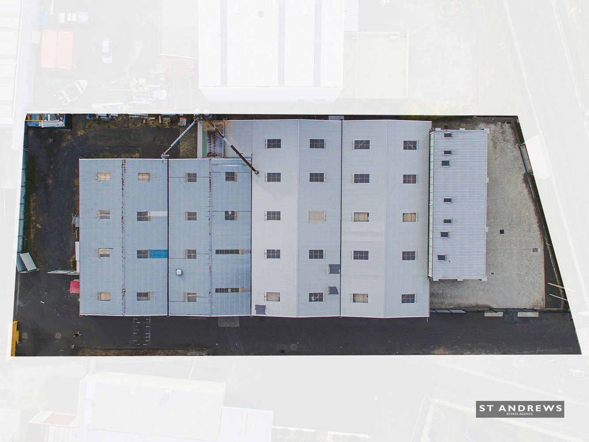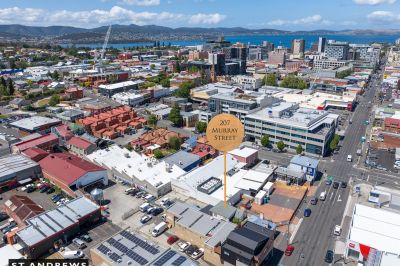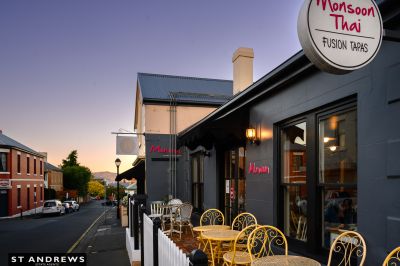$2,200,000
18 Hull Street, Glenorchy, TAS 7010
Impeccable showroom-workshop premises
For sale or lease.
• Large level 3,055 square metre site with wide 37 metre frontage.
• Total building area of approximately 2,006 square metres.
• First class showroom and offices entirely rebuilt within the past ten years and immaculately maintained.
• Comprises ground floor showroom with full height tinted glass windows, polished concrete flooring, air conditioning, and upper level offices (four), high end staff toilets and kitchenette.
• Single level workshop with three phase power, front and rear roller doors, additional offices, storage and multiple skylights.
• Off street customer parking for 12 vehicles, plus additional staff parking at rear.
• Secure site with fully fenced yards and automated gates.
• Core northern suburbs location, in close proximity to Glenorchy's commercial centre and with easy connectivity to major arterial roadways.
• Currently home to a major joinery business. Set up for such a use but flexible enough to be used for an array of showroom-industrial uses (STCA).
• Zoned 'Light Industrial', Glenorchy Planning Scheme.
Offered for sale at offers above $2,200,000 or lease at $180,000 per annum.
Gross Building Area:
Front Office/Showroom: 430m²
Rear Workshop: 1,576m²
Outgoings (approx):
Council rates: $12,495 p.a.
Water rates: $5,120 p.a.
• Large level 3,055 square metre site with wide 37 metre frontage.
• Total building area of approximately 2,006 square metres.
• First class showroom and offices entirely rebuilt within the past ten years and immaculately maintained.
• Comprises ground floor showroom with full height tinted glass windows, polished concrete flooring, air conditioning, and upper level offices (four), high end staff toilets and kitchenette.
• Single level workshop with three phase power, front and rear roller doors, additional offices, storage and multiple skylights.
• Off street customer parking for 12 vehicles, plus additional staff parking at rear.
• Secure site with fully fenced yards and automated gates.
• Core northern suburbs location, in close proximity to Glenorchy's commercial centre and with easy connectivity to major arterial roadways.
• Currently home to a major joinery business. Set up for such a use but flexible enough to be used for an array of showroom-industrial uses (STCA).
• Zoned 'Light Industrial', Glenorchy Planning Scheme.
Offered for sale at offers above $2,200,000 or lease at $180,000 per annum.
Gross Building Area:
Front Office/Showroom: 430m²
Rear Workshop: 1,576m²
Outgoings (approx):
Council rates: $12,495 p.a.
Water rates: $5,120 p.a.
Property Info
Municipality
Glenorchy
NEARBY PROPERTIES
Thank You
Your enquiry has been sent!
Enquiry is Failed
Please contact your administrator.
